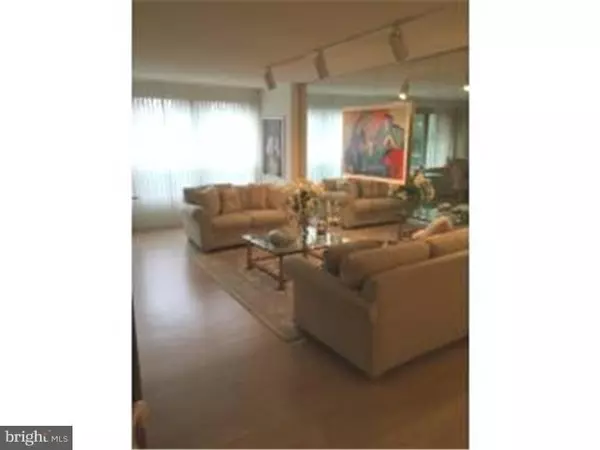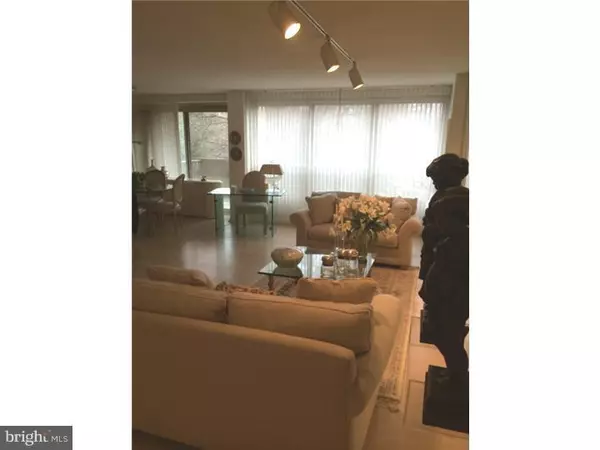For more information regarding the value of a property, please contact us for a free consultation.
1001 CITY AVE #WB316 Wynnewood, PA 19096
Want to know what your home might be worth? Contact us for a FREE valuation!

Our team is ready to help you sell your home for the highest possible price ASAP
Key Details
Sold Price $121,000
Property Type Single Family Home
Sub Type Unit/Flat/Apartment
Listing Status Sold
Purchase Type For Sale
Square Footage 1,222 sqft
Price per Sqft $99
Subdivision Green Hill
MLS Listing ID 1003462075
Sold Date 06/22/15
Style Traditional
Bedrooms 2
Full Baths 2
HOA Fees $917/mo
HOA Y/N N
Abv Grd Liv Area 1,222
Originating Board TREND
Year Built 1962
Annual Tax Amount $2,470
Tax Year 2015
Lot Size 1,222 Sqft
Acres 0.03
Property Description
BEAUTIFUL unit on the 3rd floor?must see!!! Move in condition. Views of pool and tree lines. Formal living room and dining room Master bedroom has great closet space. 2nd bedroom was converted into a family room, but can be made into bedroom. Hardwood floors throughout, great wall space for art work. This unit has many closets and space and newer bathrooms. Washer and dryer on main floor. The 2nd bath is currently a powder room, but has all the plumbing to put a bath or shower in if needed. This unit has garage space (#38). There is an additional monthly fee of $121.00/month for garage space?this is included in the $917.00 fee. Condo fee ($796.00) includes all utilities except telephone and cable. 2 month condo fee toward Capital Contribution and a 2 month assessment paid in advance. $150.00 move- in fee. There is a $500.00 move in security fee that will be reimbursed as long as there is no damage to bldg.
Location
State PA
County Montgomery
Area Lower Merion Twp (10640)
Zoning R7
Rooms
Other Rooms Living Room, Dining Room, Primary Bedroom, Kitchen, Bedroom 1
Interior
Interior Features Primary Bath(s), Kitchen - Eat-In
Hot Water Natural Gas
Heating Gas
Cooling Central A/C
Flooring Wood, Fully Carpeted, Stone
Equipment Dishwasher, Disposal, Built-In Microwave
Fireplace N
Appliance Dishwasher, Disposal, Built-In Microwave
Heat Source Natural Gas
Laundry Main Floor
Exterior
Exterior Feature Balcony
Garage Spaces 2.0
Amenities Available Swimming Pool, Tennis Courts, Tot Lots/Playground
Water Access N
Accessibility None
Porch Balcony
Total Parking Spaces 2
Garage N
Building
Sewer Public Sewer
Water Public
Architectural Style Traditional
Additional Building Above Grade
New Construction N
Schools
School District Lower Merion
Others
HOA Fee Include Pool(s),Common Area Maintenance,Ext Bldg Maint,Lawn Maintenance,Snow Removal,Trash,Electricity,Heat,Water,Cook Fee,Parking Fee,Bus Service,Alarm System
Tax ID 40-00-11151-878
Ownership Condominium
Acceptable Financing Conventional
Listing Terms Conventional
Financing Conventional
Read Less

Bought with Abigail Bridgeford • Genuine Property Solutions Real Estate
GET MORE INFORMATION




