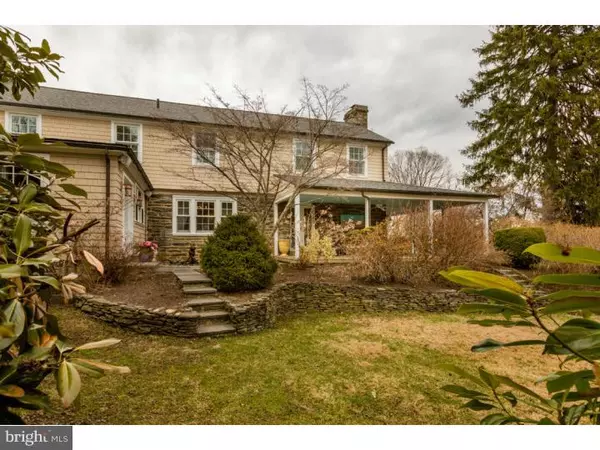For more information regarding the value of a property, please contact us for a free consultation.
7700 EAST LN Wyndmoor, PA 19038
Want to know what your home might be worth? Contact us for a FREE valuation!

Our team is ready to help you sell your home for the highest possible price ASAP
Key Details
Sold Price $1,115,000
Property Type Single Family Home
Sub Type Detached
Listing Status Sold
Purchase Type For Sale
Square Footage 3,587 sqft
Price per Sqft $310
Subdivision Wyndmoor
MLS Listing ID 1003464247
Sold Date 07/28/15
Style Colonial
Bedrooms 5
Full Baths 3
Half Baths 1
HOA Y/N N
Abv Grd Liv Area 3,587
Originating Board TREND
Year Built 1928
Annual Tax Amount $10,975
Tax Year 2015
Lot Size 0.331 Acres
Acres 0.33
Lot Dimensions 88
Property Description
Gracious living at its best ! ! ! Situated on a quiet lane in Wyndmoor this house combins charm with 21st century top of the line updates??. Expansive chef's kitchen with imported tile. . Marble top island? large breakfast area?french doors open to private landscaped lot with koi pond and charming wrap around porch?the family room adjoins the kitchen? Continue through the huge pantry?. To the side entrance, mud room, garage access. . Powder room and back stairs . Bright dining room with huge bay window?. Opens to the elegant living room with traditional fireplace (newly redone) and exit to the garden area? deep window sills and exceptional moldings throughout??. . Stunning master bedroom?. . Plantation shutters . . Wall of fitted closets as well as his and hers bathrooms?one with new steam shower??. . Additional bedrooms ?new beautiful hall bathroom?etc etc?etc. A unique property providing a tranquil setting yet blocks away from Chestnut Hill with great restaurants boutique shopping ??August settlement preferred. Just in time for SPRING???. .
Location
State PA
County Montgomery
Area Springfield Twp (10652)
Zoning A
Rooms
Other Rooms Living Room, Dining Room, Primary Bedroom, Bedroom 2, Bedroom 3, Kitchen, Family Room, Bedroom 1, Other, Attic
Basement Partial, Unfinished
Interior
Interior Features Primary Bath(s), Kitchen - Island, Butlers Pantry, Ceiling Fan(s), Stall Shower, Dining Area
Hot Water Natural Gas
Heating Oil, Hot Water, Radiant, Zoned
Cooling Central A/C
Flooring Wood, Tile/Brick
Fireplaces Number 1
Fireplaces Type Brick
Equipment Built-In Range, Oven - Wall, Oven - Double, Oven - Self Cleaning, Commercial Range, Dishwasher, Refrigerator, Disposal, Built-In Microwave
Fireplace Y
Window Features Bay/Bow
Appliance Built-In Range, Oven - Wall, Oven - Double, Oven - Self Cleaning, Commercial Range, Dishwasher, Refrigerator, Disposal, Built-In Microwave
Heat Source Oil
Laundry Upper Floor
Exterior
Exterior Feature Porch(es)
Garage Spaces 4.0
Utilities Available Cable TV
Waterfront N
Water Access N
Roof Type Shingle
Accessibility None
Porch Porch(es)
Parking Type Attached Garage
Attached Garage 2
Total Parking Spaces 4
Garage Y
Building
Story 2
Sewer Public Sewer
Water Public
Architectural Style Colonial
Level or Stories 2
Additional Building Above Grade
New Construction N
Schools
School District Springfield Township
Others
Tax ID 52-00-05173-004
Ownership Fee Simple
Security Features Security System
Read Less

Bought with Kathleen McDevitt • BHHS Fox & Roach-Chestnut Hill
GET MORE INFORMATION




