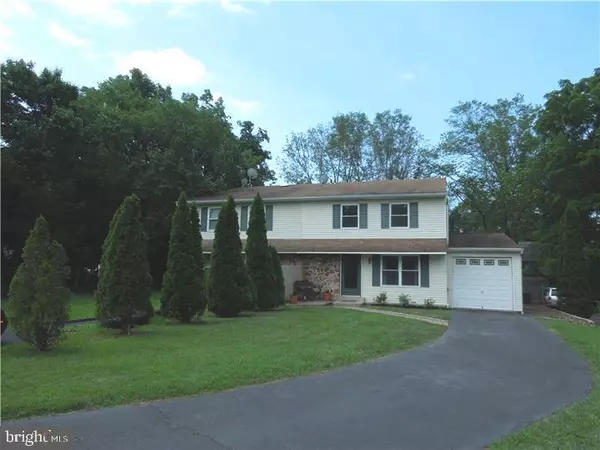For more information regarding the value of a property, please contact us for a free consultation.
748 JACKSON ST Lansdale, PA 19446
Want to know what your home might be worth? Contact us for a FREE valuation!

Our team is ready to help you sell your home for the highest possible price ASAP
Key Details
Sold Price $181,000
Property Type Townhouse
Sub Type Interior Row/Townhouse
Listing Status Sold
Purchase Type For Sale
Square Footage 990 sqft
Price per Sqft $182
Subdivision Stony Creek Vil
MLS Listing ID 1000283211
Sold Date 10/30/17
Style Colonial
Bedrooms 2
Full Baths 1
Half Baths 1
HOA Y/N N
Abv Grd Liv Area 990
Originating Board TREND
Year Built 1977
Annual Tax Amount $2,638
Tax Year 2017
Lot Size 4,050 Sqft
Acres 0.09
Lot Dimensions 14
Property Description
Well maintained quad townhouse with no association fees! Newer water heater and furnace. Spacious living room features hardwood floors. Eat-in kitchen includes newer dishwasher, built-in microwave and pantry. Neutral second floor carpet replaced 3 years ago. Central Air. Six panel doors throughout. Replacement windows. Professionally water-proofed basement. Attached one car garage. Great location in Upper Gwynedd convenient to major routes, shopping and train station. Quick possession possible. Where else can you find a townhouse with basement and garage for under $200,000? Come take a look!
Location
State PA
County Montgomery
Area Upper Gwynedd Twp (10656)
Zoning R3
Rooms
Other Rooms Living Room, Primary Bedroom, Kitchen, Bedroom 1
Basement Full, Unfinished
Interior
Interior Features Butlers Pantry, Kitchen - Eat-In
Hot Water Electric
Heating Heat Pump - Electric BackUp, Forced Air
Cooling Central A/C
Flooring Wood, Fully Carpeted
Equipment Dishwasher, Built-In Microwave
Fireplace N
Window Features Replacement
Appliance Dishwasher, Built-In Microwave
Laundry Basement
Exterior
Exterior Feature Porch(es)
Garage Spaces 1.0
Water Access N
Roof Type Shingle
Accessibility Mobility Improvements
Porch Porch(es)
Attached Garage 1
Total Parking Spaces 1
Garage Y
Building
Lot Description Level
Story 2
Sewer Public Sewer
Water Public
Architectural Style Colonial
Level or Stories 2
Additional Building Above Grade
New Construction N
Schools
School District North Penn
Others
Senior Community No
Tax ID 56-00-04199-182
Ownership Fee Simple
Acceptable Financing Conventional, VA, FHA 203(b)
Listing Terms Conventional, VA, FHA 203(b)
Financing Conventional,VA,FHA 203(b)
Read Less

Bought with Jennifer Erbrick • RE/MAX Reliance
GET MORE INFORMATION




