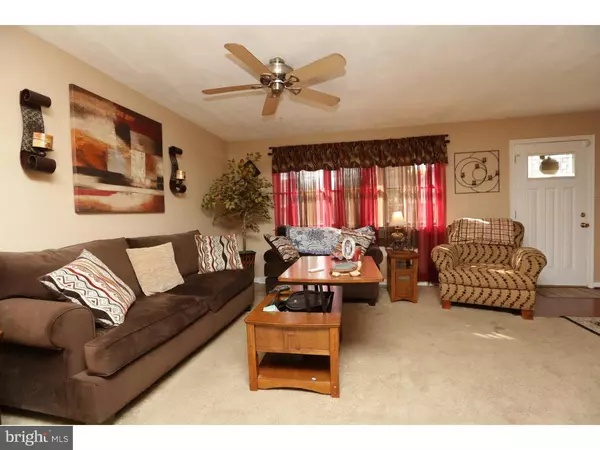For more information regarding the value of a property, please contact us for a free consultation.
303 CRICKET AVE Glenside, PA 19038
Want to know what your home might be worth? Contact us for a FREE valuation!

Our team is ready to help you sell your home for the highest possible price ASAP
Key Details
Sold Price $260,000
Property Type Single Family Home
Sub Type Detached
Listing Status Sold
Purchase Type For Sale
Square Footage 1,715 sqft
Price per Sqft $151
Subdivision Glenside
MLS Listing ID 1003482671
Sold Date 01/09/17
Style Ranch/Rambler
Bedrooms 3
Full Baths 1
Half Baths 1
HOA Y/N N
Abv Grd Liv Area 1,715
Originating Board TREND
Year Built 1984
Annual Tax Amount $4,858
Tax Year 2016
Lot Size 8,672 Sqft
Acres 0.2
Lot Dimensions 77
Property Description
This home is such a pleasure to list. From the minute you pull up front you will find yourself admiring it. There is so much to take in in one view, the well kept lawn, the plantings, the freshly coated driveway, the attractive exterior color and the large well kept yard make you want to see if the interior can possibly be as inviting. Then you go inside. This is an amazingly deceiving home. From the outside it looks like a nice cozy ranch but once you enter you are surprised at the roominess. As you enter the living room you are pleasantly surprised to see the openness of the layout, the living room , dining room and kitchen just have a blend of updating and usefulness. The three bedrooms down the hall are nice sizes and have plenty of natural light and good closets. Downstairs is another surprise, the family room is large with a full wet bar, double sink, and mini refrigerator. The bar has just been refreshed as well as the new flooring behind the bar. There are two bonus rooms off the family room as well as a half bath and separate laundry room. In the downstairs hallway is a very big storage closet as well. For those who want to spend the warm weather outside there is a large patio just outside the kitchen door where you can enter the rear door of the oversized 1 car garage. The back yard is spacious and level with plenty of shade to be had. This home has it all, curb appeal, lovely spacious exterior and a great corner lot. Add to that the great convenience to train, public transportation, major Roads, shopping, playgrounds, schools, restaurants, and entertainment, makes this house a #10! Come visit and BUY!!!!!
Location
State PA
County Montgomery
Area Abington Twp (10630)
Zoning H
Rooms
Other Rooms Living Room, Dining Room, Primary Bedroom, Bedroom 2, Kitchen, Family Room, Bedroom 1, Laundry, Other, Attic
Basement Full, Fully Finished
Interior
Interior Features Breakfast Area
Hot Water Natural Gas
Heating Gas, Forced Air
Cooling Wall Unit
Flooring Fully Carpeted, Tile/Brick
Fireplace N
Heat Source Natural Gas
Laundry Lower Floor
Exterior
Exterior Feature Patio(s)
Garage Spaces 4.0
Utilities Available Cable TV
Waterfront N
Water Access N
Roof Type Shingle
Accessibility None
Porch Patio(s)
Parking Type Attached Garage
Attached Garage 1
Total Parking Spaces 4
Garage Y
Building
Lot Description Corner, Level
Story 1
Foundation Concrete Perimeter
Sewer Public Sewer
Water Public
Architectural Style Ranch/Rambler
Level or Stories 1
Additional Building Above Grade
New Construction N
Schools
Elementary Schools Copper Beech
Middle Schools Abington Junior
High Schools Abington Senior
School District Abington
Others
Senior Community No
Tax ID 30-00-11597-001
Ownership Fee Simple
Acceptable Financing Conventional, VA, FHA 203(b)
Listing Terms Conventional, VA, FHA 203(b)
Financing Conventional,VA,FHA 203(b)
Read Less

Bought with Christopher S Everly • RE/MAX Access
GET MORE INFORMATION




