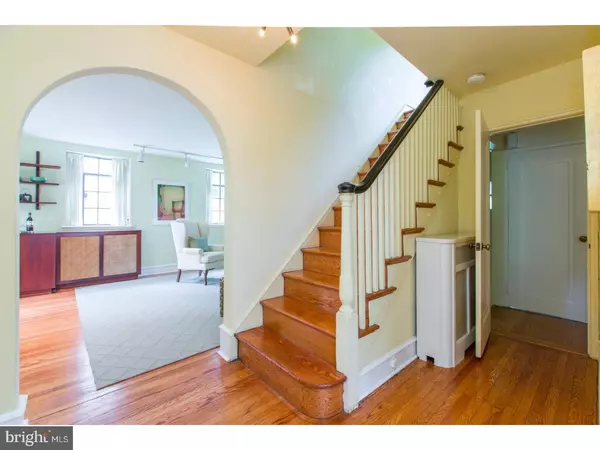For more information regarding the value of a property, please contact us for a free consultation.
206 HEWETT RD Wyncote, PA 19095
Want to know what your home might be worth? Contact us for a FREE valuation!

Our team is ready to help you sell your home for the highest possible price ASAP
Key Details
Sold Price $358,800
Property Type Single Family Home
Sub Type Detached
Listing Status Sold
Purchase Type For Sale
Square Footage 2,318 sqft
Price per Sqft $154
Subdivision Wyncote
MLS Listing ID 1003166729
Sold Date 07/28/17
Style Colonial
Bedrooms 5
Full Baths 2
Half Baths 2
HOA Y/N N
Abv Grd Liv Area 2,318
Originating Board TREND
Year Built 1932
Annual Tax Amount $9,268
Tax Year 2017
Lot Size 7,700 Sqft
Acres 0.18
Lot Dimensions 50
Property Description
Offered for the first time in years, this handsome stone residence has been lovingly maintained and updated by the same family. If you are looking for sturdy 'old time' construction: all beams in the house are steel and separation of the various levels are concrete. Set back from the street, walk through a front garden shaded by shrubs and specimen trees unto a front patio. Vestibule entry leads to center hall and large living room, stone wood burning fireplace and built in entertainment center to the left. Formal dining room to the right with windows in two directions. Eat in kitchen was recently updated with designer cabinetry, chef quality thermador gas stove with 4 burners and grill. sub zero stainless steel refrigerator/freezer, dishwasher, g/d, backsplash with handmade tiles and granite counter top. Off the kitchen is a powder room, door to basement and door to rear garden with patio and wisteria trellis. Master bedroom with adjoining bath, 2 additional bedrooms and hall bath. On third floor find a 4th bedroom with adjoining powder room, built in drawers, large cedar close, as well as a large store room. Auxiliary built-in air conditioner, even though the whole house has central air. One car detached garage off a driveway shared with a neighbor. This house is in close proximity to the Jenkintown train station as well as near renowned restaurants, shopping and major routes. Very minimal traffic street. Jenkintown trains station close by as well as renowned restaurants and shopping. 1 Year HSA Home Warranty for buyer.
Location
State PA
County Montgomery
Area Cheltenham Twp (10631)
Zoning R4
Rooms
Other Rooms Living Room, Dining Room, Primary Bedroom, Bedroom 2, Bedroom 3, Kitchen, Bedroom 1, Other, Attic
Basement Full
Interior
Interior Features Primary Bath(s), Butlers Pantry, Stall Shower, Kitchen - Eat-In
Hot Water Natural Gas
Heating Gas, Hot Water
Cooling Central A/C
Flooring Wood, Vinyl, Tile/Brick
Fireplaces Number 1
Fireplaces Type Stone
Equipment Built-In Range, Oven - Self Cleaning, Dishwasher, Refrigerator, Disposal, Built-In Microwave
Fireplace Y
Appliance Built-In Range, Oven - Self Cleaning, Dishwasher, Refrigerator, Disposal, Built-In Microwave
Heat Source Natural Gas
Laundry Basement
Exterior
Exterior Feature Patio(s)
Garage Spaces 1.0
Fence Other
Utilities Available Cable TV
Waterfront N
Water Access N
Roof Type Pitched,Shingle,Slate
Accessibility None
Porch Patio(s)
Parking Type On Street, Driveway, Detached Garage
Total Parking Spaces 1
Garage Y
Building
Lot Description Level, Front Yard, Rear Yard
Story 3+
Foundation Stone
Sewer Public Sewer
Water Public
Architectural Style Colonial
Level or Stories 3+
Additional Building Above Grade
New Construction N
Schools
School District Cheltenham
Others
Senior Community No
Tax ID 31-00-14248-004
Ownership Fee Simple
Read Less

Bought with Cari Guerin-Boyle • BHHS Fox & Roach-Jenkintown
GET MORE INFORMATION




