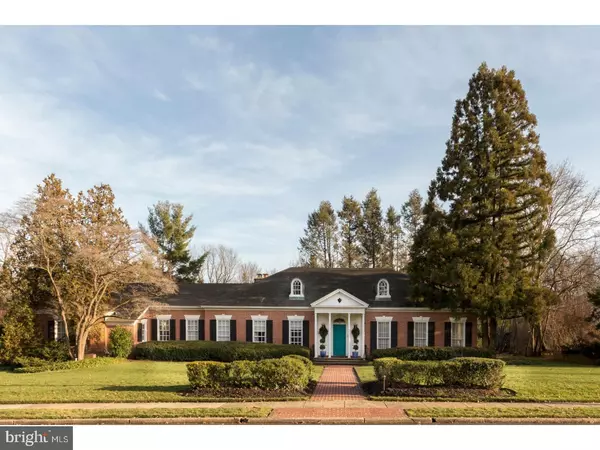For more information regarding the value of a property, please contact us for a free consultation.
951 FRAZIER RD Rydal, PA 19046
Want to know what your home might be worth? Contact us for a FREE valuation!

Our team is ready to help you sell your home for the highest possible price ASAP
Key Details
Sold Price $655,000
Property Type Single Family Home
Sub Type Detached
Listing Status Sold
Purchase Type For Sale
Square Footage 7,625 sqft
Price per Sqft $85
Subdivision Rydal
MLS Listing ID 1000458367
Sold Date 01/22/18
Style Colonial
Bedrooms 4
Full Baths 4
Half Baths 2
HOA Y/N N
Abv Grd Liv Area 7,625
Originating Board TREND
Year Built 1962
Annual Tax Amount $19,471
Tax Year 2017
Lot Size 0.620 Acres
Acres 0.62
Lot Dimensions 150
Property Description
This stunning and unique one of a kind custom built all Brick home was designed to entertain. Enter a large marble Foyer which leads to a Living Room which features floor to ceiling windows and a gas fireplace. The Den has a gas fireplace, paneled wood walls, wide planked floors, custom woodwork, a wet bar with a wine cooler and a separate wine closet. There are two powder rooms on this floor. The Gourmet Kitchen features new marble counter-tops and a massive center island. The eating area has a cathedral ceiling, wood burning fireplace, and a custom indoor grill. There is a large pantry room which features cabinets, granite counter-tops, an additional refrigerator and plenty of storage space. The adjacent laundry room features a new washer and dryer, two large closets and a sink with a granite counter-top. The exquisite Dining Room has floor to ceiling windows, custom fabric upholstered walls and a wood burning fireplace. The Master Suite is located on the first floor and features custom closets and a separate dressing room. The Master Bathroom has a marble floor and shower, a jacuzzi tub, make-up area and custom woodwork featuring a mother of pearl inlay. The first floor also has two additional Bedrooms with their own private bathrooms. The second floor features a large Bedroom and bathroom as well as a Media Room and two storage areas. This is the perfect spot for guests, in laws or your nanny. The finished basement has a full bar, exercise and family area as well as more storage. The exterior of the home features a beautiful, private yard with a recently renovated pool and a newly constructed oversized two car detached garage. The home has five zone heating and central air, new rubber roof, new hot water heater and all electrical boxes and circuit breakers are new and upgraded. Home has been recently painted and new carpets. This home is a must see for the discerning buyer!
Location
State PA
County Montgomery
Area Abington Twp (10630)
Zoning V
Rooms
Other Rooms Living Room, Dining Room, Primary Bedroom, Bedroom 2, Bedroom 3, Kitchen, Den, Foyer, Bedroom 1, Laundry, Other, Media Room, Primary Bathroom
Basement Partial, Fully Finished
Interior
Interior Features Primary Bath(s), Kitchen - Island, Butlers Pantry, Attic/House Fan, WhirlPool/HotTub, Wet/Dry Bar, Stall Shower, Kitchen - Eat-In
Hot Water Natural Gas
Heating Forced Air, Zoned, Baseboard - Hot Water
Cooling Central A/C
Flooring Wood, Fully Carpeted, Tile/Brick, Marble
Equipment Cooktop, Oven - Double, Oven - Self Cleaning, Dishwasher, Refrigerator, Disposal, Trash Compactor
Fireplace N
Appliance Cooktop, Oven - Double, Oven - Self Cleaning, Dishwasher, Refrigerator, Disposal, Trash Compactor
Heat Source Natural Gas
Laundry Main Floor
Exterior
Exterior Feature Patio(s)
Garage Garage Door Opener, Oversized
Garage Spaces 5.0
Pool In Ground
Utilities Available Cable TV
Waterfront N
Water Access N
Roof Type Pitched,Tile
Accessibility None
Porch Patio(s)
Parking Type Driveway, Detached Garage, Other
Total Parking Spaces 5
Garage Y
Building
Lot Description Level, Front Yard, Rear Yard, SideYard(s)
Story 1.5
Sewer Public Sewer
Water Public
Architectural Style Colonial
Level or Stories 1.5
Additional Building Above Grade
Structure Type Cathedral Ceilings,9'+ Ceilings
New Construction N
Schools
Middle Schools Abington Junior
High Schools Abington Senior
School District Abington
Others
Senior Community No
Tax ID 30-00-22700-004
Ownership Fee Simple
Security Features Security System
Read Less

Bought with Lee M Abrams • Higgins & Welch Real Estate, Inc.
GET MORE INFORMATION


