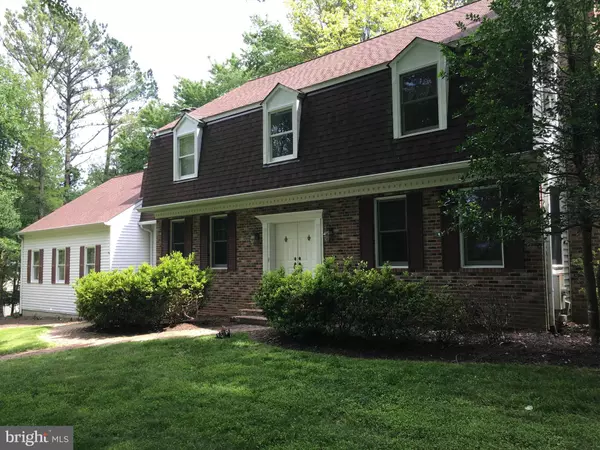For more information regarding the value of a property, please contact us for a free consultation.
5926 SERENITY LN Derwood, MD 20855
Want to know what your home might be worth? Contact us for a FREE valuation!

Our team is ready to help you sell your home for the highest possible price ASAP
Key Details
Sold Price $665,000
Property Type Single Family Home
Sub Type Detached
Listing Status Sold
Purchase Type For Sale
Square Footage 4,821 sqft
Price per Sqft $137
Subdivision Avery Village
MLS Listing ID 1002461955
Sold Date 08/28/17
Style Colonial
Bedrooms 5
Full Baths 3
HOA Y/N N
Abv Grd Liv Area 3,214
Originating Board MRIS
Year Built 1988
Annual Tax Amount $7,234
Tax Year 2016
Lot Size 2.224 Acres
Acres 2.22
Property Description
GRACIOUS & IN BEAUTIFUL SETTING! NEW GRANITE COUNTERS,DISHWASHER,MICRO AND OVEN,KIT SINK &DISPOSAL. 3 CAR GAR.;OPEN KIT W/BREAKFAST AREA & DESK,OPEN TO FAM RM W/ FP;HUGE PLAY/GREAT/FAM RM ON UPPER LEVEL LIBRARY/BEDROOM ON MAIN /FULL BATH. . LGE DECK OVERLOOKING BREATHTAKING PEACEFUL BACK YARD,CON & SEP.FIELD ESMNT. OWNER/AGNT. PRICED BELOW MARKET: needs updating on upper level.open 5/21 3-5:00.
Location
State MD
County Montgomery
Zoning RE2
Rooms
Other Rooms Family Room, Study, Great Room, Laundry, Mud Room, Utility Room
Basement Daylight, Full, Improved, Windows
Main Level Bedrooms 1
Interior
Interior Features Family Room Off Kitchen, Breakfast Area, Kitchen - Country, Kitchen - Table Space, Dining Area, Kitchen - Eat-In, Floor Plan - Open
Hot Water Electric
Heating Forced Air
Cooling Central A/C
Fireplaces Number 3
Fireplace Y
Heat Source Oil, Electric
Exterior
Exterior Feature Deck(s)
Garage Garage - Side Entry
Garage Spaces 3.0
Waterfront N
Water Access N
Accessibility Other
Porch Deck(s)
Parking Type Attached Garage
Attached Garage 3
Total Parking Spaces 3
Garage Y
Private Pool N
Building
Lot Description Premium
Story 3+
Sewer Septic Exists
Water Public
Architectural Style Colonial
Level or Stories 3+
Additional Building Above Grade, Below Grade
New Construction N
Schools
Elementary Schools Sequoyah
Middle Schools Redland
High Schools Col. Zadok A. Magruder
School District Montgomery County Public Schools
Others
Senior Community No
Tax ID 160403673588
Ownership Fee Simple
Special Listing Condition Standard
Read Less

Bought with Steve Allnutt • RE/MAX Advantage Realty
GET MORE INFORMATION




