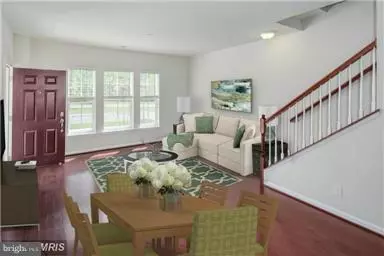For more information regarding the value of a property, please contact us for a free consultation.
3012 RITTENHOUSE CIR #31 Fairfax, VA 22031
Want to know what your home might be worth? Contact us for a FREE valuation!

Our team is ready to help you sell your home for the highest possible price ASAP
Key Details
Sold Price $512,000
Property Type Townhouse
Sub Type Interior Row/Townhouse
Listing Status Sold
Purchase Type For Sale
Square Footage 1,418 sqft
Price per Sqft $361
Subdivision Lofts At Metrowest
MLS Listing ID 1003729539
Sold Date 01/29/16
Style Colonial
Bedrooms 3
Full Baths 2
Half Baths 1
Condo Fees $245/mo
HOA Y/N N
Abv Grd Liv Area 1,418
Originating Board MRIS
Year Built 2013
Annual Tax Amount $5,899
Tax Year 2015
Property Description
Major Price Adjustment on the Lowest Priced 3 Bedroom 2.5 Bath condo in METRO WEST!!! Luxurious better then new condo with all of the bells & whistles! HARDWOODS! GRANITE! S/S APPLIANCES! The list goes on. Less then 1/2 mile to metro! 1 mile to Marshall Road Elementary School. Owner is VERY MOTIVATED! BRING YOUR FUSSIEST BUYERS!
Location
State VA
County Fairfax
Zoning 316
Interior
Interior Features Combination Kitchen/Dining, Breakfast Area, Floor Plan - Open
Hot Water Natural Gas
Heating Heat Pump(s)
Cooling Central A/C, Heat Pump(s)
Equipment Dishwasher, Disposal, Dryer - Front Loading, Exhaust Fan, Icemaker, Microwave, Oven/Range - Gas, Range Hood, Refrigerator, Stove, Washer, Water Heater
Fireplace N
Appliance Dishwasher, Disposal, Dryer - Front Loading, Exhaust Fan, Icemaker, Microwave, Oven/Range - Gas, Range Hood, Refrigerator, Stove, Washer, Water Heater
Heat Source Natural Gas
Exterior
Garage Spaces 1.0
Community Features Covenants
Amenities Available Reserved/Assigned Parking, Common Grounds, Tot Lots/Playground
Waterfront N
Water Access N
Accessibility None
Parking Type Off Street, Attached Garage
Attached Garage 1
Total Parking Spaces 1
Garage Y
Private Pool N
Building
Story 2
Sewer Public Sewer
Water Public
Architectural Style Colonial
Level or Stories 2
Additional Building Above Grade
Structure Type Dry Wall
New Construction N
Others
HOA Fee Include Common Area Maintenance,Management,Insurance,Snow Removal,Trash,Water
Senior Community No
Tax ID 48-3-51- -31
Ownership Condominium
Special Listing Condition Standard
Read Less

Bought with Ravi Adapa • Ikon Realty - Ashburn
GET MORE INFORMATION




