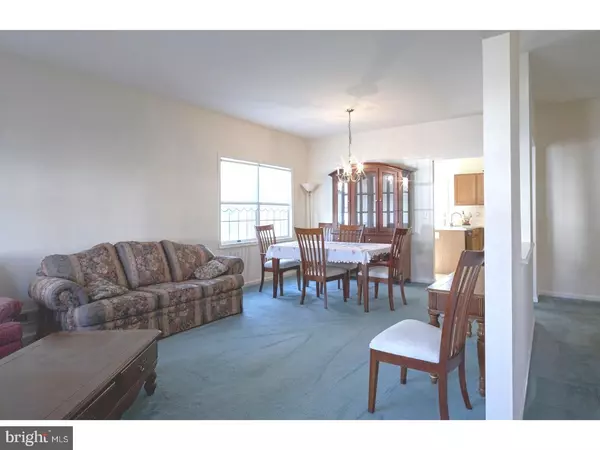For more information regarding the value of a property, please contact us for a free consultation.
85 HORSESHOE LN S Columbus, NJ 08022
Want to know what your home might be worth? Contact us for a FREE valuation!

Our team is ready to help you sell your home for the highest possible price ASAP
Key Details
Sold Price $187,000
Property Type Single Family Home
Sub Type Detached
Listing Status Sold
Purchase Type For Sale
Square Footage 1,403 sqft
Price per Sqft $133
Subdivision Homestead
MLS Listing ID 1004315311
Sold Date 01/26/18
Style Traditional
Bedrooms 2
Full Baths 2
HOA Fees $219/mo
HOA Y/N Y
Abv Grd Liv Area 1,403
Originating Board TREND
Year Built 1997
Annual Tax Amount $4,895
Tax Year 2017
Lot Size 5,247 Sqft
Acres 0.12
Lot Dimensions 52X101
Property Description
Arlington Model Quick Close Possible! Freshly painted and cleaned thru out. This one owner home, 17 years young, has been cared for with "love." The open floor plan of the Arlington Model makes entertaining a breeze. Step into your spacious foyer (8 x 7) to a welcoming Living Room with adjoining Dining Room, helping you to enjoy your guests all at the same time. The kitchen with island has a separate breakfast area, 11 x 7, with a sliding glass door out to your Sun Room. Again,the easy flow and openness of this home make entertaining a breeze! Both Living Room And Kitchen Eat in Breakfast area feature a large 3 panel window, similar to a Bay Window, with a wide ledge, great for plants or pillows, plus both windows are adorned with custom shades! Fabulous Club House complete with swimming pool and activities galore! Beautiful, crisp & clean ready for the next owner with "love"! Quick Delivery Possible!!
Location
State NJ
County Burlington
Area Mansfield Twp (20318)
Zoning R-5
Rooms
Other Rooms Living Room, Dining Room, Primary Bedroom, Kitchen, Bedroom 1, Laundry, Other, Attic
Interior
Interior Features Primary Bath(s), Kitchen - Island, Ceiling Fan(s), Stall Shower, Kitchen - Eat-In
Hot Water Natural Gas
Heating Gas, Forced Air
Cooling Central A/C
Flooring Fully Carpeted, Tile/Brick
Equipment Dishwasher
Fireplace N
Window Features Bay/Bow
Appliance Dishwasher
Heat Source Natural Gas
Laundry Main Floor
Exterior
Exterior Feature Porch(es)
Garage Inside Access, Garage Door Opener
Garage Spaces 1.0
Utilities Available Cable TV
Amenities Available Swimming Pool, Club House
Waterfront N
Water Access N
Roof Type Shingle
Accessibility None
Porch Porch(es)
Parking Type Driveway, Attached Garage, Other
Attached Garage 1
Total Parking Spaces 1
Garage Y
Building
Lot Description Front Yard, Rear Yard, SideYard(s)
Story 1
Foundation Slab
Sewer Public Sewer
Water Public
Architectural Style Traditional
Level or Stories 1
Additional Building Above Grade
Structure Type 9'+ Ceilings
New Construction N
Schools
School District Northern Burlington Count Schools
Others
HOA Fee Include Pool(s),Common Area Maintenance,Lawn Maintenance,Snow Removal,Trash,Bus Service,Alarm System
Senior Community Yes
Tax ID 18-00042 13-00019
Ownership Fee Simple
Security Features Security System
Acceptable Financing Conventional, VA, FHA 203(b)
Listing Terms Conventional, VA, FHA 203(b)
Financing Conventional,VA,FHA 203(b)
Read Less

Bought with Brittany Dinofa • Keller Williams Realty - Washington Township
GET MORE INFORMATION




