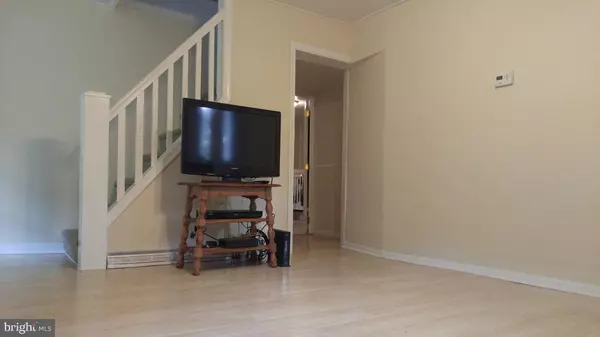For more information regarding the value of a property, please contact us for a free consultation.
6005 RIVER RD Conestoga, PA 17516
Want to know what your home might be worth? Contact us for a FREE valuation!

Our team is ready to help you sell your home for the highest possible price ASAP
Key Details
Sold Price $159,900
Property Type Single Family Home
Sub Type Detached
Listing Status Sold
Purchase Type For Sale
Square Footage 1,056 sqft
Price per Sqft $151
Subdivision None Available
MLS Listing ID 1005874995
Sold Date 07/11/17
Style Cape Cod
Bedrooms 3
Full Baths 1
HOA Y/N N
Abv Grd Liv Area 1,056
Originating Board LCAOR
Year Built 1941
Annual Tax Amount $2,220
Lot Size 0.560 Acres
Acres 0.56
Property Description
A MUST SEE! Charming 3 BR Cape Cod nestled in Conestoga's country side. Open living room, new laminate flooring, freshly painted. Large Master Bedroom FIRST FLOOR, new laminate flooring, freshly painted. 2 bedrooms upstairs, freshly painted. Half Acre yard, partially fenced in. Near Safe Harbor Park and Willow Street attractions. Schedule a showing today!
Location
State PA
County Lancaster
Area Conestoga Twp (10512)
Zoning AGRICULTURAL
Rooms
Other Rooms Bedroom 6
Basement Unfinished
Interior
Interior Features Kitchen - Eat-In, Combination Dining/Living
Hot Water Electric
Heating None
Cooling Central A/C
Equipment Refrigerator, Oven - Wall
Fireplace N
Appliance Refrigerator, Oven - Wall
Heat Source Oil
Exterior
Exterior Feature Deck(s), Porch(es)
Fence Other, Wire, Board
Utilities Available Cable TV Available
Waterfront N
Water Access N
Roof Type Shingle,Composite
Street Surface Other
Porch Deck(s), Porch(es)
Garage N
Building
Story 2
Sewer Septic Exists
Water Well
Architectural Style Cape Cod
Level or Stories 2
Additional Building Above Grade, Below Grade
New Construction N
Schools
Middle Schools Marticville
High Schools Penn Manor
School District Penn Manor
Others
Tax ID 120-22348-0-0000
Ownership Other
Security Features Smoke Detector
Acceptable Financing Conventional
Listing Terms Conventional
Financing Conventional
Read Less

Bought with Adam Lewis • Realty Professional Group LLC
GET MORE INFORMATION




