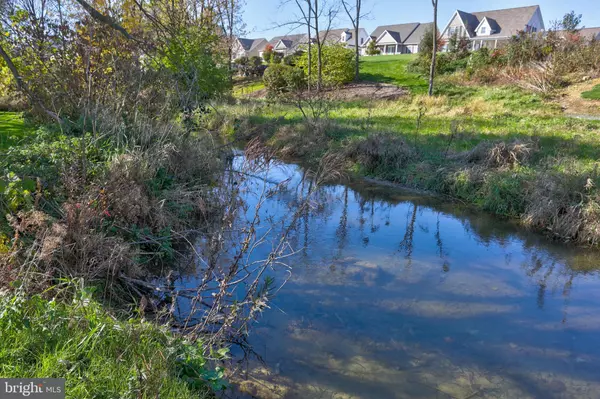For more information regarding the value of a property, please contact us for a free consultation.
383 CARTER MOIR DR Lancaster, PA 17601
Want to know what your home might be worth? Contact us for a FREE valuation!

Our team is ready to help you sell your home for the highest possible price ASAP
Key Details
Sold Price $369,900
Property Type Single Family Home
Sub Type Detached
Listing Status Sold
Purchase Type For Sale
Square Footage 3,735 sqft
Price per Sqft $99
Subdivision Wetherburn
MLS Listing ID 1000088820
Sold Date 12/08/17
Style Colonial
Bedrooms 4
Full Baths 2
Half Baths 1
HOA Y/N N
Abv Grd Liv Area 2,533
Originating Board BRIGHT
Year Built 1992
Annual Tax Amount $6,798
Tax Year 2017
Lot Size 0.810 Acres
Acres 0.81
Property Description
Located in Manheim Township this 2-story Colonial hosts 4 bedroom, 2.5 baths, and over 3,700 Sq Ft. This Wetherburn property sits on .81 acres and boasts an in-ground pool with patio, large backyard, and borders the Bachman Run creek. A cozy eat-in kitchen dazzles with Jenn-Air electric cook top, built-in dishwasher, and Whirpool double ovens. The kitchen and dining area connects to the spacious family room highlighted by a gas fireplace and provides access to the wood deck with a staircase that leads to the pool and patio area. The main level also contains a formal dining room with crown molding, chair rail, and tray ceiling. From the dining room an open archway connects to the living room which overlooks the front yard. The upper level hosts 4 bedrooms including the oversized master suite with private bath and a walk-in closet. The other 3 bedrooms come complete with a ceiling fan and a closet. So much potential on the lower level which could be used as a playroom or a game room with unique pellet stove. The lower level allows direct access to the pool and patio area. Plus take advantage of an attached 3-car garage.
Location
State PA
County Lancaster
Area Manheim Twp (10539)
Zoning RESIDENTIAL
Rooms
Other Rooms Living Room, Dining Room, Primary Bedroom, Bedroom 2, Bedroom 3, Bedroom 4, Kitchen, Family Room, Basement, Other, Primary Bathroom, Full Bath, Half Bath
Basement Full, Partially Finished
Interior
Interior Features Dining Area, Family Room Off Kitchen, Kitchen - Eat-In, Ceiling Fan(s), Wood Stove, Carpet, Wood Floors, Chair Railings, Crown Moldings, Primary Bath(s), Formal/Separate Dining Room, Stall Shower, Built-Ins
Hot Water Electric
Heating Electric, Forced Air, Heat Pump(s)
Cooling Central A/C
Flooring Carpet, Ceramic Tile, Hardwood, Vinyl
Fireplaces Number 1
Fireplaces Type Gas/Propane
Equipment Dishwasher, Disposal, Oven - Double, Oven - Wall, Refrigerator, Water Heater, Washer/Dryer Hookups Only, Cooktop, Surface Unit
Fireplace Y
Appliance Dishwasher, Disposal, Oven - Double, Oven - Wall, Refrigerator, Water Heater, Washer/Dryer Hookups Only, Cooktop, Surface Unit
Heat Source Electric
Laundry Hookup, Upper Floor
Exterior
Exterior Feature Deck(s), Patio(s), Porch(es)
Garage Garage Door Opener, Inside Access
Garage Spaces 3.0
Fence Partially, Rear
Pool In Ground, Fenced
Utilities Available Water Available, Sewer Available
Waterfront N
Water Access N
View Creek/Stream, Street
Roof Type Composite,Shingle
Street Surface Black Top
Accessibility None
Porch Deck(s), Patio(s), Porch(es)
Road Frontage Public, Boro/Township
Total Parking Spaces 3
Garage Y
Private Pool Y
Building
Lot Description Open, Rear Yard, Level, Front Yard, Stream/Creek, Flood Plain, Irregular, Sloping, Road Frontage
Story 2
Sewer Public Sewer
Water Public
Architectural Style Colonial
Level or Stories 2
Additional Building Above Grade, Below Grade
New Construction N
Schools
Elementary Schools Bucher
Middle Schools Manheim Township
High Schools Manheim Township
School District Manheim Township
Others
Senior Community No
Tax ID 390-21347-0-0000
Ownership Fee Simple
SqFt Source Estimated
Security Features Smoke Detector
Acceptable Financing Cash, Conventional
Horse Property N
Listing Terms Cash, Conventional
Financing Cash,Conventional
Special Listing Condition Standard
Read Less

Bought with Brandon Hostetter • Coldwell Banker Realty
GET MORE INFORMATION




