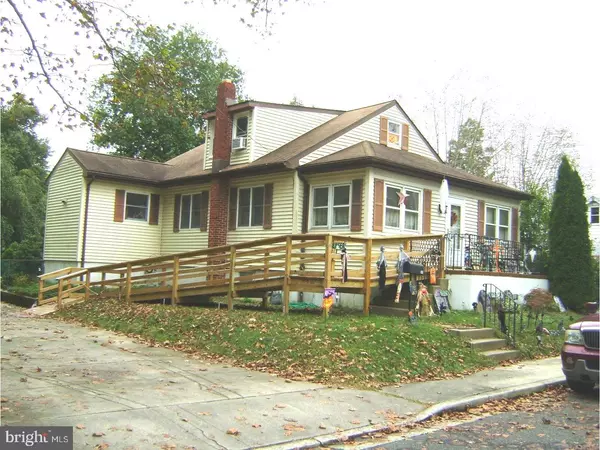For more information regarding the value of a property, please contact us for a free consultation.
33 FRENCH ST Pennsville, NJ 08070
Want to know what your home might be worth? Contact us for a FREE valuation!

Our team is ready to help you sell your home for the highest possible price ASAP
Key Details
Sold Price $138,000
Property Type Single Family Home
Sub Type Detached
Listing Status Sold
Purchase Type For Sale
Square Footage 1,290 sqft
Price per Sqft $106
Subdivision None Available
MLS Listing ID 1001725633
Sold Date 02/01/18
Style Bungalow
Bedrooms 4
Full Baths 1
HOA Y/N N
Abv Grd Liv Area 1,290
Originating Board TREND
Year Built 1943
Annual Tax Amount $5,179
Tax Year 2016
Lot Size 0.287 Acres
Acres 0.29
Lot Dimensions 100X125
Property Description
What a charmer! Looking for a peaceful place? This is it! Situated on the end of the street with no through traffic! Front door has a convenient access ramp. When you enter, immediately sense the warm coziness. The living room is spacious with plenty of natural sunlight! The newly renovated kitchen is bright and cheery with lots of cabinet space, granite countertops, and a gas range for the culinary artist! Also included are recently installed refrigerator, dishwasher and garbage disposal. The large master bedroom comes with a walk-in closet, big as a dressing room. The newly renovated bathroom includes a linen closet and a handy laundry chute to a hamper in the laundry room downstairs! The second bedroom (also roomy) with plenty of closet space and a view of the back yard. Upstairs are two more bedrooms, ample closets and additional space for youngster activities, office or storage. Downstairs is a full basement with finished rooms for a playroom/den, a huge functional laundry and another storage/utility area that could easily be utilized as a handy workshop. In this same room are the recently installed high-efficiency HVAC system w/central air & forced hot air heat and water treatment system. Included with the home is everything needed to install an additional bathroom. At the back of the home is an airy sunroom, a patio and a fenced-in yard great for youngsters or pets. A two car garage with attached carport is situated at the end of a long/double wide driveway with ample parking if needed. THIS HOME COMES WITH A ONE YEAR GUARANTEE!!
Location
State NJ
County Salem
Area Pennsville Twp (21709)
Zoning 02
Direction Northeast
Rooms
Other Rooms Living Room, Primary Bedroom, Bedroom 2, Bedroom 3, Kitchen, Family Room, Bedroom 1, Laundry, Other, Attic
Basement Full
Interior
Interior Features Ceiling Fan(s), Water Treat System, Kitchen - Eat-In
Hot Water Natural Gas
Heating Gas, Forced Air
Cooling Central A/C
Flooring Fully Carpeted, Vinyl
Fireplace N
Heat Source Natural Gas
Laundry Basement
Exterior
Exterior Feature Patio(s)
Garage Garage Door Opener
Garage Spaces 5.0
Carport Spaces 3
Fence Other
Utilities Available Cable TV
Waterfront N
Water Access N
Roof Type Shingle
Accessibility Mobility Improvements
Porch Patio(s)
Parking Type Detached Garage, Other, Detached Carport
Total Parking Spaces 5
Garage Y
Building
Lot Description Level, Rear Yard, SideYard(s)
Story 1.5
Foundation Brick/Mortar
Sewer Public Sewer
Water Public
Architectural Style Bungalow
Level or Stories 1.5
Additional Building Above Grade
New Construction N
Schools
Middle Schools Pennsville
High Schools Pennsville Memorial
School District Pennsville Township Public Schools
Others
Senior Community No
Tax ID 09-01501-00037
Ownership Fee Simple
Security Features Security System
Read Less

Bought with Jennifer Riches • Keller Williams Realty - Marlton
GET MORE INFORMATION




