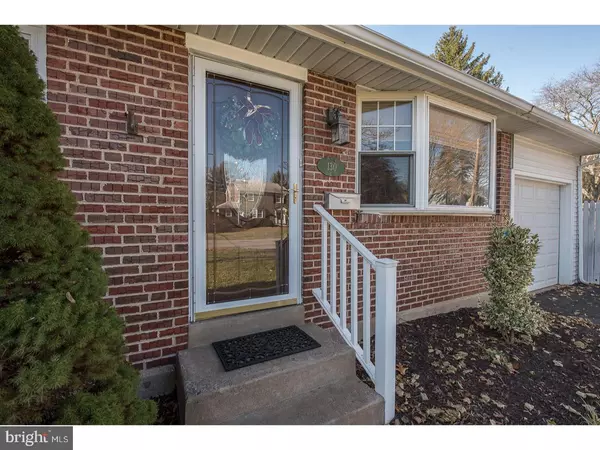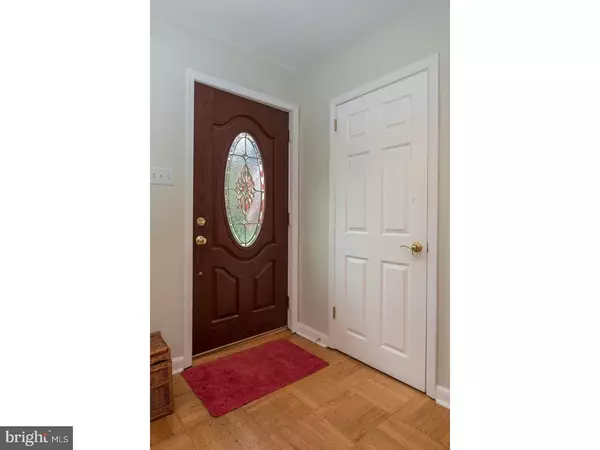For more information regarding the value of a property, please contact us for a free consultation.
130 S CEDAR HOLLOW RD Paoli, PA 19301
Want to know what your home might be worth? Contact us for a FREE valuation!

Our team is ready to help you sell your home for the highest possible price ASAP
Key Details
Sold Price $335,000
Property Type Single Family Home
Sub Type Detached
Listing Status Sold
Purchase Type For Sale
Square Footage 1,253 sqft
Price per Sqft $267
Subdivision None Available
MLS Listing ID 1004256287
Sold Date 02/07/18
Style Ranch/Rambler
Bedrooms 3
Full Baths 2
HOA Y/N N
Abv Grd Liv Area 1,253
Originating Board TREND
Year Built 1954
Annual Tax Amount $3,460
Tax Year 2017
Lot Size 0.313 Acres
Acres 0.31
Property Description
A SMART MOVE!!! An affordable SINGLE all brick home with LOW,LOW TAXES and AWARD WINNING GREAT VALLEY SCHOOLS!! Ideal Main Line location - walk to the Septa R5 train, BYOB dining, library and shopping. Convenient to the impressive Upper Main Line Y, Wegman's, Target. King of Prussia and major roads. This 3 bedroom 2 bath ranch has so much to offer - central air, newer gas heater, 200 amp electric service, newer windows and new sewer line, Living room with bay window, hardwood floors, dining room opens to updated neutral kitchen, Corian counters, stainless appliances, gas cooking and convenient first floor laundry, main bedroom with updated stall shower bath, 2 additional bedrooms and updated hall full bath, pull down attic stairs complete the first floor. The finished lower level is a real bonus - great space for play/hobby/exercise room or to simply relax and watch the game. There is private drive with off street parking for 3 cars and 1 car attached garage with opener. A nice size trex deck with retractable awning is set in the lovely private sunny fenced level yard. Call to see today!
Location
State PA
County Chester
Area Willistown Twp (10354)
Zoning R3
Rooms
Other Rooms Living Room, Dining Room, Primary Bedroom, Bedroom 2, Kitchen, Family Room, Bedroom 1, Laundry, Attic
Basement Full, Fully Finished
Interior
Interior Features Primary Bath(s), Ceiling Fan(s)
Hot Water Natural Gas
Heating Gas, Hot Water
Cooling Central A/C
Flooring Wood, Tile/Brick
Equipment Oven - Self Cleaning, Dishwasher, Disposal, Built-In Microwave
Fireplace N
Window Features Replacement
Appliance Oven - Self Cleaning, Dishwasher, Disposal, Built-In Microwave
Heat Source Natural Gas
Laundry Main Floor
Exterior
Exterior Feature Deck(s)
Garage Spaces 2.0
Waterfront N
Water Access N
Roof Type Pitched
Accessibility None
Porch Deck(s)
Parking Type Attached Garage
Attached Garage 1
Total Parking Spaces 2
Garage Y
Building
Lot Description Corner, Level
Story 1
Sewer Public Sewer
Water Public
Architectural Style Ranch/Rambler
Level or Stories 1
Additional Building Above Grade
New Construction N
Schools
High Schools Great Valley
School District Great Valley
Others
Senior Community No
Tax ID 54-01Q-0184
Ownership Fee Simple
Acceptable Financing Conventional
Listing Terms Conventional
Financing Conventional
Read Less

Bought with Leen K. Salloum • Keller Williams Real Estate - Media
GET MORE INFORMATION




