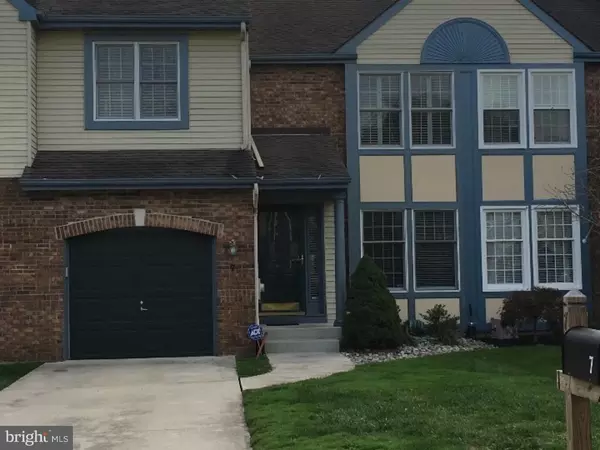For more information regarding the value of a property, please contact us for a free consultation.
7 CORLEN CT Medford, NJ 08055
Want to know what your home might be worth? Contact us for a FREE valuation!

Our team is ready to help you sell your home for the highest possible price ASAP
Key Details
Sold Price $245,000
Property Type Townhouse
Sub Type Interior Row/Townhouse
Listing Status Sold
Purchase Type For Sale
Square Footage 2,316 sqft
Price per Sqft $105
Subdivision Clusters
MLS Listing ID 1004073431
Sold Date 02/09/18
Style Contemporary
Bedrooms 3
Full Baths 2
Half Baths 1
HOA Fees $174/mo
HOA Y/N N
Abv Grd Liv Area 2,316
Originating Board TREND
Year Built 1988
Annual Tax Amount $7,643
Tax Year 2017
Lot Size 3,049 Sqft
Acres 0.07
Lot Dimensions IRREGULAR
Property Description
Welcome home to this beautiful 3-bedroom townhouse in The Clusters. Centrally located by Route 541 and Route 70, 7 Corlen Court is nestled away in the community and backs up to trees and open space. Upon entering you will find hardwood floors, a formal living space, and dining area with vaulted ceiling and crown molding. The eat-in kitchen with chandelier is open to gathering room and has a sliding glass door to the oversized second story Trex deck. The kitchen is completely equipped including refrigerator, oven with cooktop, and dishwasher. The neutral cabinets and island provide ample space for all your culinary needs. In the sunken gathering room off of the kitchen your eyes will be drawn to the gas fireplace with marble inlay. On the first floor, you will also find a powder room and laundry room with overhead cabinets and additional pantry space. In the large master bedroom, you will find two walk in closets with custom shelving. The master on-suite has both a whirlpool tub and shower. Upstairs there are two other bedrooms and a full hallway bath with linen closet. The partially finished, yet functional, basement has a sliding glass door to the tranquil backyard. This townhouse comes complete with a garage and plenty of parking. You will have full accessibility to the pool and tennis courts. Elementary School is Kirby's Mill School, 6th Grade Center is Haines, and Memorial is the Middle School. Students will attend Shawnee for High School.
Location
State NJ
County Burlington
Area Medford Twp (20320)
Zoning GMN
Rooms
Other Rooms Living Room, Dining Room, Primary Bedroom, Bedroom 2, Kitchen, Family Room, Bedroom 1, Attic
Basement Full, Unfinished, Outside Entrance
Interior
Interior Features Primary Bath(s), Kitchen - Island, Ceiling Fan(s), Sprinkler System, Kitchen - Eat-In
Hot Water Natural Gas
Heating Gas
Cooling Central A/C
Flooring Wood, Fully Carpeted, Tile/Brick, Marble
Fireplaces Number 1
Fireplaces Type Marble, Gas/Propane
Equipment Cooktop, Dishwasher, Refrigerator, Disposal
Fireplace Y
Appliance Cooktop, Dishwasher, Refrigerator, Disposal
Heat Source Natural Gas
Laundry Main Floor
Exterior
Exterior Feature Deck(s)
Garage Garage Door Opener
Garage Spaces 2.0
Amenities Available Swimming Pool, Tennis Courts
Waterfront N
Water Access N
Accessibility None
Porch Deck(s)
Parking Type Driveway, Parking Lot, Attached Garage, Other
Attached Garage 1
Total Parking Spaces 2
Garage Y
Building
Story 2
Sewer Public Sewer
Water Public
Architectural Style Contemporary
Level or Stories 2
Additional Building Above Grade
New Construction N
Schools
Elementary Schools Kirbys Mill
Middle Schools Medford Township Memorial
School District Medford Township Public Schools
Others
HOA Fee Include Pool(s),Common Area Maintenance,Lawn Maintenance
Senior Community No
Tax ID 20-00404 01-00013
Ownership Condominium
Security Features Security System
Read Less

Bought with Samuel N Lepore • Keller Williams Realty - Moorestown
GET MORE INFORMATION




