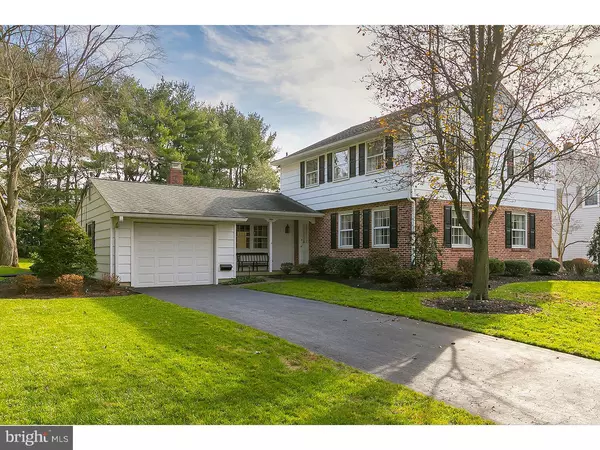For more information regarding the value of a property, please contact us for a free consultation.
9 LENAPE TRL Wenonah, NJ 08090
Want to know what your home might be worth? Contact us for a FREE valuation!

Our team is ready to help you sell your home for the highest possible price ASAP
Key Details
Sold Price $275,000
Property Type Single Family Home
Sub Type Detached
Listing Status Sold
Purchase Type For Sale
Square Footage 2,596 sqft
Price per Sqft $105
Subdivision Academy Hills
MLS Listing ID 1004268753
Sold Date 02/23/18
Style Colonial
Bedrooms 4
Full Baths 2
Half Baths 2
HOA Y/N N
Abv Grd Liv Area 2,596
Originating Board TREND
Year Built 1967
Annual Tax Amount $11,631
Tax Year 2017
Lot Dimensions 95X150 IRREG
Property Description
Don't miss out on this expanded 4 Bedroom, 2 full Bath, 2 half Bath, Colonial situated on a beautiful lot in the Academy Hill area of Wenonah. A large rear addition was added in 1988 and many other upgrades were added since. The 2 separate zoned HVAC units were replaced in 2013 & 2008. Hot water heater in 2009, new roof down to the sheathing in 2010, new custom cherry Longley kitchen in 2000, brand new Kitchen floor in 2017, new SS refrigerator in 2015, newer washer/dryer 2008. Pride of ownership is evident as you pull up to the first impression of the exterior. the oversized lot is a breeze to care for with the underground irrigation system as well as the leaves are not a problem with the Gutter Guard system already in place. The welcoming and covered front entry porch leads into the entry foyer that features hardwood flooring that flows under the carpet from the foyer living, dining room, up the stairs, 3nd floor hall and all 4 bedrooms. This area opens to the spacious living & dining room areas. The updated kitchen features custom cherry Longley cabinetry with corian counters, brand new floor and newer stainless steel refrigerator. You will love the convenient 1st floor laundry room. The family room features a brick fireplace that was converted to a gas log fireplace. Perfect spot to snuggle up to on those cold winter days ahead. This area opens through large French doors to the 1988 rear addition great room that was used as an in-law setup, but serves perfectly as a bright & cheery great room overlooking the private rear yard with 2 sets of sliders. This area also features the 2nd powder room on the level as well as a mini kitchenette and it's own separate 2nd zone HVAC system (2008). The 2nd floor features the 4 bedrooms and the 2 full baths. The pull down attic steps provide additional storage space. The partial finished Basement is a blank slate that could be used as a game room, bar room area or anything you need additional finished space for. This area also features the updated 2nd zone HVAC (2013) and hot water heater (2009). This property is conveniently located near the great Wenonah Elementary School, shopping, home improvement centers, restaurants and quick access to Rt 55 North and South to be in the City or Jersey Shore within minutes.
Location
State NJ
County Gloucester
Area Wenonah Boro (20819)
Zoning RES
Rooms
Other Rooms Living Room, Dining Room, Primary Bedroom, Bedroom 2, Bedroom 3, Kitchen, Family Room, Bedroom 1, In-Law/auPair/Suite, Laundry, Other, Attic
Basement Partial
Interior
Interior Features Primary Bath(s), Butlers Pantry, Attic/House Fan, Stall Shower, Kitchen - Eat-In
Hot Water Natural Gas
Heating Gas, Forced Air, Zoned
Cooling Central A/C
Flooring Wood, Fully Carpeted, Vinyl, Tile/Brick
Fireplaces Number 1
Fireplaces Type Brick, Gas/Propane
Equipment Cooktop, Oven - Wall, Dishwasher, Built-In Microwave
Fireplace Y
Appliance Cooktop, Oven - Wall, Dishwasher, Built-In Microwave
Heat Source Natural Gas
Laundry Main Floor
Exterior
Exterior Feature Patio(s), Porch(es)
Garage Garage Door Opener
Garage Spaces 4.0
Utilities Available Cable TV
Waterfront N
Water Access N
Roof Type Pitched,Shingle
Accessibility None
Porch Patio(s), Porch(es)
Parking Type Driveway, Attached Garage, Other
Attached Garage 1
Total Parking Spaces 4
Garage Y
Building
Lot Description Level, Open, Front Yard, Rear Yard, SideYard(s)
Story 2
Foundation Brick/Mortar
Sewer Public Sewer
Water Public
Architectural Style Colonial
Level or Stories 2
Additional Building Above Grade
New Construction N
Schools
Middle Schools Gateway Regional
High Schools Gateway Regional
School District Gateway Regional Schools
Others
Senior Community No
Tax ID 19-00066 02-00008
Ownership Fee Simple
Acceptable Financing Conventional, VA, FHA 203(b)
Listing Terms Conventional, VA, FHA 203(b)
Financing Conventional,VA,FHA 203(b)
Read Less

Bought with Edward Hughes • BHHS Fox & Roach-Mullica Hill North
GET MORE INFORMATION




