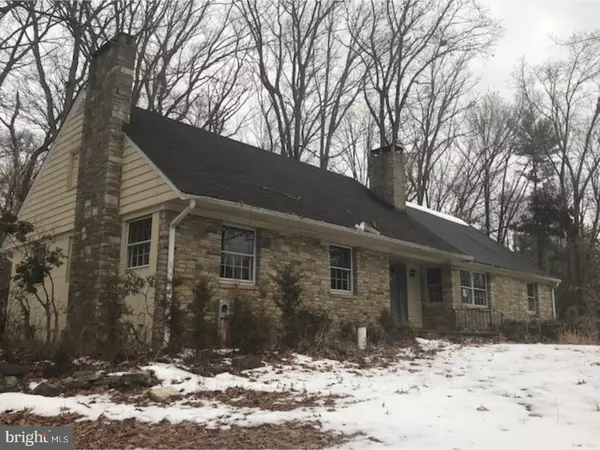For more information regarding the value of a property, please contact us for a free consultation.
23 ELM RIDGE RD Pennington, NJ 08534
Want to know what your home might be worth? Contact us for a FREE valuation!

Our team is ready to help you sell your home for the highest possible price ASAP
Key Details
Sold Price $384,600
Property Type Single Family Home
Sub Type Detached
Listing Status Sold
Purchase Type For Sale
Square Footage 3,367 sqft
Price per Sqft $114
Subdivision None Available
MLS Listing ID 1004441201
Sold Date 02/27/18
Style Cape Cod
Bedrooms 4
Full Baths 3
HOA Y/N N
Abv Grd Liv Area 3,367
Originating Board TREND
Year Built 1954
Annual Tax Amount $12,557
Tax Year 2017
Lot Size 7.120 Acres
Acres 7.12
Lot Dimensions 0X0
Property Description
Location Location Location. Calling all Investors & Handy Persons. Spacious cape cod-style home with over 7 Acres. The primarily wooded lot makes for a serene and peaceful setting. 2 fireplaces. Hardwood floors throughout. Built in bookshelves. 2 bedrooms on the first floor; including the original master bedroom with a full bathroom. 2nd floor has 2 additional bedrooms, and floored attic space with cedar closets which could be converted into a 5th large master bedroom. Partial basement. Bring your renovation ideas and a large budget. Set back off of Elm Ridge Road. Short drive to Pennington Boro or downtown Princeton. Located within Hopewell Valley Regional School District. Sold strictly AS-IS. Seller makes no representation about the condition of the property. Buyer is responsible for all township/state required certs.
Location
State NJ
County Mercer
Area Hopewell Twp (21106)
Zoning R150
Rooms
Other Rooms Living Room, Dining Room, Primary Bedroom, Bedroom 2, Bedroom 3, Kitchen, Family Room, Bedroom 1, Other, Attic
Basement Partial
Interior
Interior Features Primary Bath(s)
Hot Water Oil
Heating Oil
Cooling None
Flooring Wood
Fireplaces Number 2
Fireplaces Type Brick
Fireplace Y
Heat Source Oil
Laundry Basement
Exterior
Exterior Feature Deck(s)
Garage Spaces 3.0
Waterfront N
Water Access N
Roof Type Pitched
Accessibility None
Porch Deck(s)
Parking Type Driveway
Total Parking Spaces 3
Garage N
Building
Lot Description Trees/Wooded
Story 1.5
Sewer On Site Septic
Water Well
Architectural Style Cape Cod
Level or Stories 1.5
Additional Building Above Grade, Shed
New Construction N
Schools
Middle Schools Timberlane
High Schools Central
School District Hopewell Valley Regional Schools
Others
Senior Community No
Tax ID 06-00043 24-00027 03
Ownership Fee Simple
Special Listing Condition REO (Real Estate Owned)
Read Less

Bought with Richard A Enders • Long & Foster Real Estate, Inc.
GET MORE INFORMATION




