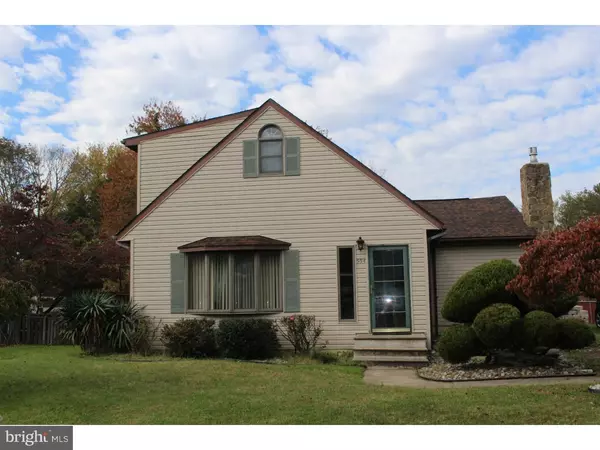For more information regarding the value of a property, please contact us for a free consultation.
554 BELLVIEW AVE Clayton, NJ 08312
Want to know what your home might be worth? Contact us for a FREE valuation!

Our team is ready to help you sell your home for the highest possible price ASAP
Key Details
Sold Price $180,000
Property Type Single Family Home
Sub Type Detached
Listing Status Sold
Purchase Type For Sale
Square Footage 2,116 sqft
Price per Sqft $85
Subdivision None Available
MLS Listing ID 1004293367
Sold Date 02/28/18
Style Cape Cod
Bedrooms 3
Full Baths 2
HOA Y/N N
Abv Grd Liv Area 2,116
Originating Board TREND
Year Built 1950
Annual Tax Amount $7,612
Tax Year 2017
Lot Size 0.490 Acres
Acres 0.49
Lot Dimensions 70X306
Property Description
Come and see this well maintained charming Cape Cod style home! The newly renovated kitchen has all new appliances and is open to the family room with gas Franklin stove for clod winter nights. Formal dining and living room with sky lights make this home bright and sunny! Master bedroom and bath on main level. Two nicely sized bedrooms are on the upper level. All bedrooms have generous closet space! Quality Andersen windows have been installed on both levels.Basement features a water conditioner, Bilco doors and basement drainage system. HVAC systems have been serviced regularly, hot water heater is six years old. Security system wired. Brand new roof in 2017. Large half acre lot, two car detached garage (32x28), fenced in yard with electric run throughout, front and back sprinkler system and two decks! Parking for six vehicles! If you are looking for a larger home with a detached garage and plenty of yard, look no further! USDA eligible, too!
Location
State NJ
County Gloucester
Area Clayton Boro (20801)
Zoning RES
Direction East
Rooms
Other Rooms Living Room, Dining Room, Primary Bedroom, Bedroom 2, Kitchen, Family Room, Bedroom 1
Basement Full, Unfinished, Outside Entrance, Drainage System
Interior
Interior Features Skylight(s), Ceiling Fan(s), Stove - Wood, Air Filter System
Hot Water Natural Gas
Heating Gas, Forced Air
Cooling Central A/C, Wall Unit
Flooring Fully Carpeted, Vinyl, Tile/Brick
Fireplaces Number 1
Fireplaces Type Gas/Propane
Equipment Dishwasher, Disposal, Trash Compactor, Built-In Microwave
Fireplace Y
Appliance Dishwasher, Disposal, Trash Compactor, Built-In Microwave
Heat Source Natural Gas
Laundry Basement
Exterior
Garage Spaces 5.0
Fence Other
Utilities Available Cable TV
Waterfront N
Water Access N
Roof Type Shingle
Accessibility None
Parking Type Driveway, Detached Garage
Total Parking Spaces 5
Garage Y
Building
Lot Description Front Yard, Rear Yard, SideYard(s)
Story 1.5
Foundation Brick/Mortar
Sewer Public Sewer
Water Public
Architectural Style Cape Cod
Level or Stories 1.5
Additional Building Above Grade
New Construction N
Schools
Elementary Schools Herma Simmons
Middle Schools Clayton
High Schools Clayton
School District Clayton Public Schools
Others
Senior Community No
Tax ID 01-01104-00010
Ownership Fee Simple
Acceptable Financing Conventional, VA, FHA 203(b), USDA
Listing Terms Conventional, VA, FHA 203(b), USDA
Financing Conventional,VA,FHA 203(b),USDA
Read Less

Bought with Terrence L Spady • Keller Williams Realty - Cherry Hill
GET MORE INFORMATION




