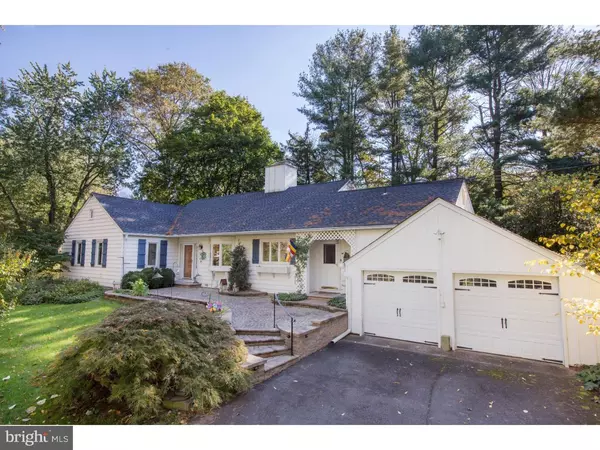For more information regarding the value of a property, please contact us for a free consultation.
747 W SANDY RIDGE RD Doylestown, PA 18901
Want to know what your home might be worth? Contact us for a FREE valuation!

Our team is ready to help you sell your home for the highest possible price ASAP
Key Details
Sold Price $494,000
Property Type Single Family Home
Sub Type Detached
Listing Status Sold
Purchase Type For Sale
Square Footage 2,713 sqft
Price per Sqft $182
Subdivision Buttonwood Manor
MLS Listing ID 1004138247
Sold Date 03/01/18
Style Ranch/Rambler
Bedrooms 3
Full Baths 2
Half Baths 1
HOA Y/N N
Abv Grd Liv Area 2,209
Originating Board TREND
Year Built 1966
Annual Tax Amount $6,965
Tax Year 2017
Lot Size 1.910 Acres
Acres 1.91
Lot Dimensions IRREGULAR
Property Description
The best of both worlds: a bucolic and charming setting surrounded by nature, but just outside the heart of downtown Doylestown Borough. Set back from the road, enjoy convenient first-floor living with tons of storage space throughout, custom built-in shelving in the spacious living room, a full, partially finished basement and a full unfinished attic. The three seasons room with vaulted ceiling overlooks the stone terrace and stream, a tranquil setting to enjoy year round. Many recent upgrades include newer roof, gutters, septic, hardscape, insulated Anderson windows, and high-efficiency HVAC, this home is move-in ready and built to last. The oversized master suite has plenty of closet space, and enjoys an en suite updated full bath with walk-in shower and radiant heated floor. Oak hardwood floors run through most of the living space, including the bedrooms, halls, formal dining, living, and breakfast rooms. There are two fireplaces: one in the living room and a second rustic brick fireplace in the breakfast room, which flows through the open floor plan into the kitchen, complete with granite counter tops, stainless steel fridge, double oven, and under cabinet accent lighting. A convenient laundry/mud room is right off the attached two car garage and second front entrance. Additional touches include recessed lighting, ceiling fans, a whole-house vacuum system, and cedar storage closets in the attic. Gorgeous views out of every window, and just one mile to the park on N West St and the entrance to the Borough's fine dining, shopping, and cultural attractions, this fine Central Bucks (West) School District home is ready for its next steward.
Location
State PA
County Bucks
Area Doylestown Twp (10109)
Zoning R1
Direction Southeast
Rooms
Other Rooms Living Room, Dining Room, Primary Bedroom, Bedroom 2, Kitchen, Family Room, Bedroom 1, Laundry, Other, Attic
Basement Full
Interior
Interior Features Primary Bath(s), Dining Area
Hot Water Natural Gas
Heating Propane, Forced Air
Cooling Central A/C
Flooring Wood, Tile/Brick
Fireplaces Number 2
Fireplaces Type Brick, Gas/Propane
Equipment Built-In Range, Oven - Wall, Oven - Double
Fireplace Y
Appliance Built-In Range, Oven - Wall, Oven - Double
Heat Source Bottled Gas/Propane
Laundry Main Floor
Exterior
Exterior Feature Patio(s)
Garage Inside Access, Garage Door Opener
Garage Spaces 5.0
Waterfront N
Roof Type Pitched,Shingle
Accessibility None
Porch Patio(s)
Attached Garage 2
Total Parking Spaces 5
Garage Y
Building
Story 1
Foundation Brick/Mortar
Sewer On Site Septic
Water Public
Architectural Style Ranch/Rambler
Level or Stories 1
Additional Building Above Grade, Below Grade
New Construction N
Schools
Elementary Schools Doyle
Middle Schools Lenape
High Schools Central Bucks High School West
School District Central Bucks
Others
Senior Community No
Tax ID 09-004-059-001
Ownership Fee Simple
Read Less

Bought with Heather L Walton • Class-Harlan Real Estate
GET MORE INFORMATION




