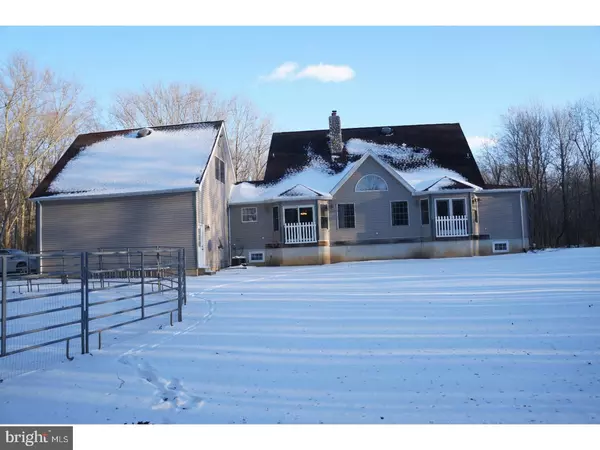For more information regarding the value of a property, please contact us for a free consultation.
76 MAHONEY RD Pennsville, NJ 08070
Want to know what your home might be worth? Contact us for a FREE valuation!

Our team is ready to help you sell your home for the highest possible price ASAP
Key Details
Sold Price $310,000
Property Type Single Family Home
Sub Type Detached
Listing Status Sold
Purchase Type For Sale
Square Footage 2,464 sqft
Price per Sqft $125
Subdivision Valley Park
MLS Listing ID 1004412895
Sold Date 03/02/18
Style Cape Cod
Bedrooms 4
Full Baths 3
HOA Y/N N
Abv Grd Liv Area 2,464
Originating Board TREND
Year Built 2002
Annual Tax Amount $11,889
Tax Year 2017
Lot Size 17.510 Acres
Acres 17.51
Lot Dimensions 762,736
Property Description
This 4 bedroom, 3 full bath home was custom-built to provide you with a cozy and private place to call your own. To appreciate all it has to offer, you are going to want to see it in person! This beautiful home sits nestled in the trees on over 17 acres of land, located in Pennsville. The wraparound porch is perfect for relaxing, and yet spacious enough for entertaining. The two-story stone fireplace is one of the many interior features that this home has to offer. Additional features include: hardwood and tile flooring, first-floor master bedroom with on-suite and walk-in closet, two-car garage with a 22'x17' BONUS ROOM above, detached shed, two separate attics with pull-down stairs, and a full unfinished basement. Just when this house couldn't sound any better, it is also conveniently located near 295, NJ Turnpike, and Delaware Memorial Bridge.
Location
State NJ
County Salem
Area Pennsville Twp (21709)
Zoning 04
Direction Southeast
Rooms
Other Rooms Living Room, Dining Room, Primary Bedroom, Bedroom 2, Bedroom 3, Kitchen, Family Room, Bedroom 1, Other, Attic
Basement Full, Unfinished, Drainage System
Interior
Interior Features Primary Bath(s), Butlers Pantry, Ceiling Fan(s), Stall Shower, Kitchen - Eat-In
Hot Water Natural Gas
Heating Gas, Hot Water
Cooling Central A/C
Flooring Wood, Tile/Brick
Fireplaces Number 1
Fireplaces Type Stone
Equipment Oven - Self Cleaning, Energy Efficient Appliances, Built-In Microwave
Fireplace Y
Window Features Bay/Bow
Appliance Oven - Self Cleaning, Energy Efficient Appliances, Built-In Microwave
Heat Source Natural Gas
Laundry Main Floor
Exterior
Exterior Feature Porch(es)
Garage Inside Access, Garage Door Opener
Garage Spaces 5.0
Utilities Available Cable TV
Waterfront N
Water Access N
Roof Type Pitched,Shingle
Accessibility None
Porch Porch(es)
Parking Type Attached Garage, Other
Attached Garage 2
Total Parking Spaces 5
Garage Y
Building
Lot Description Trees/Wooded
Story 2
Foundation Brick/Mortar
Sewer On Site Septic
Water Public
Architectural Style Cape Cod
Level or Stories 2
Additional Building Above Grade, Shed
Structure Type Cathedral Ceilings,High
New Construction N
Schools
Middle Schools Pennsville
High Schools Pennsville Memorial
School District Pennsville Township Public Schools
Others
Senior Community No
Tax ID 09-02601-00044
Ownership Fee Simple
Read Less

Bought with Susanna Philippoussis • BHHS Fox & Roach-Vineland
GET MORE INFORMATION




