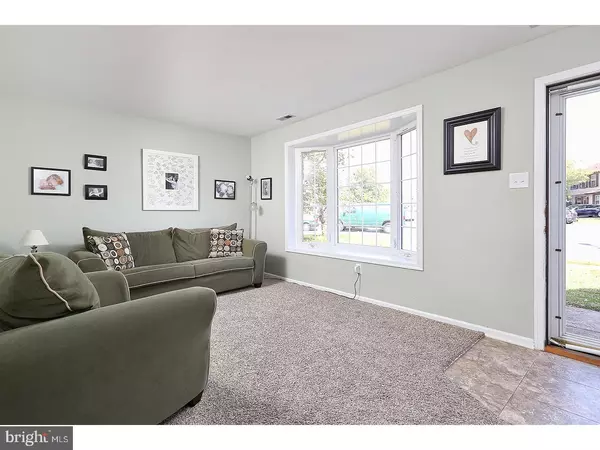For more information regarding the value of a property, please contact us for a free consultation.
106 GOLDFINCH CT Swedesboro, NJ 08085
Want to know what your home might be worth? Contact us for a FREE valuation!

Our team is ready to help you sell your home for the highest possible price ASAP
Key Details
Sold Price $245,000
Property Type Single Family Home
Sub Type Detached
Listing Status Sold
Purchase Type For Sale
Square Footage 2,104 sqft
Price per Sqft $116
Subdivision Eagle Farms
MLS Listing ID 1001214991
Sold Date 03/02/18
Style Colonial
Bedrooms 4
Full Baths 2
Half Baths 1
HOA Fees $9/ann
HOA Y/N Y
Abv Grd Liv Area 2,104
Originating Board TREND
Year Built 1985
Annual Tax Amount $5,242
Tax Year 2017
Lot Size 8,276 Sqft
Acres 0.19
Lot Dimensions XXXXXX
Property Description
Your search is over!! This Eagle Farms beauty has everything that you are looking for !!! Expanded and upgraded, it has been meticulously cared for. The entry living room boasts a beautiful bay window giving off lots of natural light and newer carpeting. You can keep the cook company in the spacious eat in kitchen with new stainless steel stove and overhead microwave. Plenty of recessed lighting, included refrigerator and dishwasher, upgraded cabinetry, tile backsplash, and Corian countertops round out this great space. Your large FAM room will be the center of every gathering. Awesome vaulted ceiling with skylights and custom shades, ceiling fan, beautiful brick gas fireplace, newer carpeting, and decorative paneling. There is also a closet for some additional storage and a door which leads to the covered patio. The garage has been converted into a second FAM room, or office, playroom, possible fifth bedroom. It is huge.... 21 x 12 with recessed lighting, ceiling fan, 2 closets, built in cabinets and access to both the front and back yard. You have so many options with the great added space. Upstairs doesn't disappoint either....there is a master suite addition with vaulted ceiling, ceiling fan, walk-in closet and full bathroom. The second bedroom is the original master bedroom...15 x 12!!! There are 2 more good sized bedrooms, all with ceiling fans and good closet space. There is also pull down stairs attic storage and a huge shed out back for additional storage needs. You can't beat the location...in the back of the court and an extremely generous sized yard which is fully fenced in with beautiful vinyl. Sip your morning cup of coffee under your covered patio and wonder how you found all of this in Logan for under 255,000!!!! Great schools, amazing taxes, and a wonderful community. Don't hesitate or you might let this one slip away....schedule your personal tour today!!! SELLERS PROVIDING A 500 CREDIT TOWARDS A NEW BACKSPLASH IN THE KITCHEN TOO!!!
Location
State NJ
County Gloucester
Area Logan Twp (20809)
Zoning RES
Rooms
Other Rooms Living Room, Primary Bedroom, Bedroom 2, Bedroom 3, Kitchen, Family Room, Bedroom 1, Other, Attic
Interior
Interior Features Skylight(s), Ceiling Fan(s), Kitchen - Eat-In
Hot Water Natural Gas
Heating Gas
Cooling Central A/C
Flooring Fully Carpeted, Vinyl
Fireplaces Number 1
Fireplaces Type Brick
Fireplace Y
Window Features Bay/Bow
Heat Source Natural Gas
Laundry Main Floor
Exterior
Exterior Feature Patio(s)
Garage Spaces 1.0
Utilities Available Cable TV
Waterfront N
Water Access N
Roof Type Pitched,Shingle
Accessibility None
Porch Patio(s)
Parking Type On Street, Driveway, Attached Garage
Attached Garage 1
Total Parking Spaces 1
Garage Y
Building
Lot Description Front Yard, Rear Yard
Story 2
Sewer Public Sewer
Water Public
Architectural Style Colonial
Level or Stories 2
Additional Building Above Grade
Structure Type Cathedral Ceilings
New Construction N
Schools
High Schools Kingsway Regional
School District Kingsway Regional High
Others
Senior Community No
Tax ID 09-02707-00020
Ownership Fee Simple
Read Less

Bought with Maureen Fusco • Keller Williams Hometown
GET MORE INFORMATION




