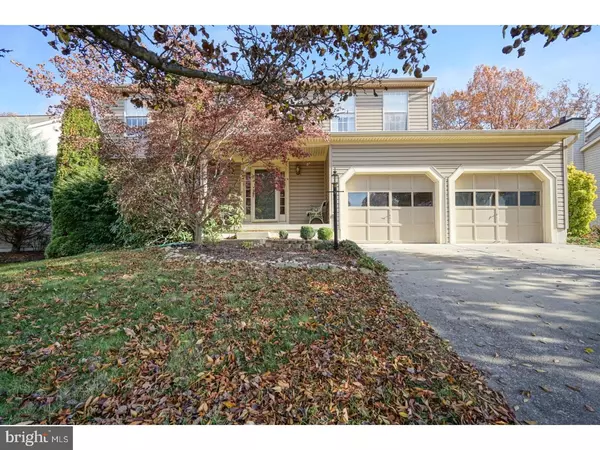For more information regarding the value of a property, please contact us for a free consultation.
4 CHESTERWOOD PL Gloucester Twp, NJ 08081
Want to know what your home might be worth? Contact us for a FREE valuation!

Our team is ready to help you sell your home for the highest possible price ASAP
Key Details
Sold Price $204,000
Property Type Single Family Home
Sub Type Detached
Listing Status Sold
Purchase Type For Sale
Square Footage 2,189 sqft
Price per Sqft $93
Subdivision Stonebridge Run
MLS Listing ID 1004124533
Sold Date 02/16/18
Style Contemporary
Bedrooms 4
Full Baths 2
Half Baths 1
HOA Y/N N
Abv Grd Liv Area 2,189
Originating Board TREND
Year Built 1994
Annual Tax Amount $9,083
Tax Year 2017
Lot Size 0.258 Acres
Acres 0.26
Lot Dimensions 75X150
Property Description
WOW! Best priced home in Gloucester Twp! This beautiful home is located in the desirable Stonebridge Run Development. Enjoy the free flowing floor plan that this home has to offer! Beautiful hardwood floors that flow through the entrance way into the kitchen and family room. The kitchen opens up into the breakfast nook that leads you into the great sized family room, featuring french doors that lead to your fenced in backyard and nice sized deck for entertaining. This home also features a great sized formal living room and formal dining room, perfect for entertaining during any special holiday. The upstairs to this home features 4 large bedrooms that have been recently painted. A beautiful tiled and freshly painted master bath featuring a soaking tub and stand up shower as well as tiled floors, tiled back splash and a double sink vanity area. The hall bath is recently updated as well with tiled back splash and tiled flooring and your laundry room is conveniently located upstairs. This home also features a full basement. Newer siding, Newer roof, Newer HVAC, freshly painted, hardwood floors and an open floor plan! What more could one want in a home!! Don't hesitate to make your appointment today!
Location
State NJ
County Camden
Area Gloucester Twp (20415)
Zoning RES
Rooms
Other Rooms Living Room, Dining Room, Primary Bedroom, Bedroom 2, Bedroom 3, Kitchen, Family Room, Bedroom 1
Basement Full
Interior
Interior Features Kitchen - Eat-In
Hot Water Natural Gas
Heating Gas
Cooling Central A/C
Fireplaces Number 1
Fireplace Y
Heat Source Natural Gas
Laundry Main Floor
Exterior
Garage Spaces 4.0
Waterfront N
Water Access N
Accessibility None
Parking Type Other
Total Parking Spaces 4
Garage N
Building
Story 2
Sewer Public Sewer
Water Public
Architectural Style Contemporary
Level or Stories 2
Additional Building Above Grade
New Construction N
Schools
High Schools Timber Creek
School District Black Horse Pike Regional Schools
Others
Senior Community No
Tax ID 15-14802-00054
Ownership Fee Simple
Read Less

Bought with Sharonn E Thomas-Pope • Vanguard Realty Group Inc
GET MORE INFORMATION




