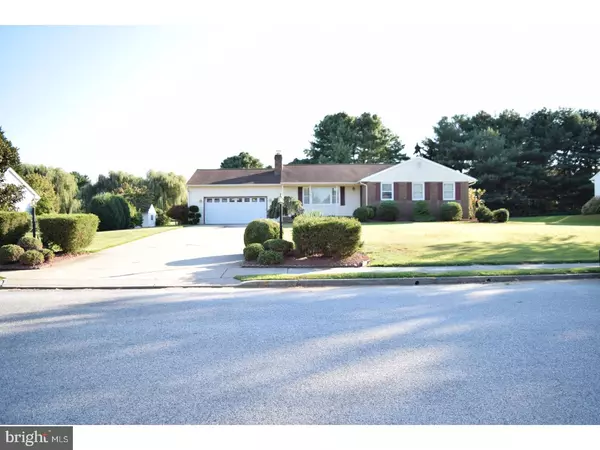For more information regarding the value of a property, please contact us for a free consultation.
19 LENAPE DR Pennsville, NJ 08070
Want to know what your home might be worth? Contact us for a FREE valuation!

Our team is ready to help you sell your home for the highest possible price ASAP
Key Details
Sold Price $180,000
Property Type Single Family Home
Sub Type Detached
Listing Status Sold
Purchase Type For Sale
Square Footage 1,371 sqft
Price per Sqft $131
Subdivision None Available
MLS Listing ID 1000374503
Sold Date 03/14/18
Style Ranch/Rambler
Bedrooms 3
Full Baths 2
HOA Y/N N
Abv Grd Liv Area 1,371
Originating Board TREND
Year Built 1975
Annual Tax Amount $6,737
Tax Year 2017
Lot Size 0.502 Acres
Acres 0.5
Lot Dimensions 125X175
Property Description
Check out this Well Maintained and NEWLY RENOVATED Home on a QUIET street. The second you pull up, you will see the pride of ownership with the beautifully LANDSCAPED yard and know that you just found your next home. This RANCH features an OPEN layout with HARDWOOD Floors. SPACIOUS Master Bedroom has a PRIVATE MASTER BATH with Stall Shower. The other 2 Bedrooms are generously sized Bedrooms with plenty of Closet space and additional closets in the hallway; you will never run out of space with this home. Bedrooms have BRAND NEW CARPET. Head down the hall to the BRAND NEW HALL BATHROOM. OPEN KITCHEN with WOOD cabinets & NEW Counter-tops. This home features a FIREPLACE in the living room & the basement along with a wood burning stove in the garage. The Over-sized 2 CAR GARAGE & workroom gives you plenty of room for your vehicles and storage with a bonus utility sink. The Enormous Basement is a Blank Canvas waiting for you to finish, there it would make a great Game Room, Home Office, and there are 2 Workroom with additional electric for all your power tool needs; the possibilities are endless. Basement features Bilco door for easy access directly to the back yard. The BACK YARD features a CONCRETE PATIO with a Hot Tub that backs up to an open field for added PRIVACY. NEW Gutters in 2015. Close to shopping & major highways. Minutes from the Delaware Memorial Bridge. If you are eligible for USDA financing you can purchase this home with $0 money down! Flood Insurance is NOT required. Make the call to come see this home!
Location
State NJ
County Salem
Area Pennsville Twp (21709)
Zoning 03
Rooms
Other Rooms Living Room, Dining Room, Primary Bedroom, Bedroom 2, Kitchen, Family Room, Bedroom 1
Basement Full
Interior
Interior Features Primary Bath(s), Wood Stove, Stall Shower, Kitchen - Eat-In
Hot Water Natural Gas
Cooling Central A/C
Flooring Wood, Fully Carpeted, Tile/Brick
Equipment Built-In Range, Dishwasher
Fireplace N
Appliance Built-In Range, Dishwasher
Heat Source Natural Gas
Laundry Basement
Exterior
Exterior Feature Patio(s), Porch(es)
Garage Spaces 5.0
Utilities Available Cable TV
Waterfront N
Water Access N
Roof Type Shingle
Accessibility None
Porch Patio(s), Porch(es)
Parking Type Attached Garage
Attached Garage 2
Total Parking Spaces 5
Garage Y
Building
Lot Description Level, Front Yard, SideYard(s)
Story 1
Foundation Brick/Mortar
Sewer Public Sewer
Water Public
Architectural Style Ranch/Rambler
Level or Stories 1
Additional Building Above Grade
New Construction N
Schools
Middle Schools Pennsville
High Schools Pennsville Memorial
School District Pennsville Township Public Schools
Others
Senior Community No
Tax ID 09-04502-00010
Ownership Fee Simple
Acceptable Financing Conventional, VA, FHA 203(b), USDA
Listing Terms Conventional, VA, FHA 203(b), USDA
Financing Conventional,VA,FHA 203(b),USDA
Read Less

Bought with Scott Kompa • RE/MAX Preferred - Mullica Hill
GET MORE INFORMATION




