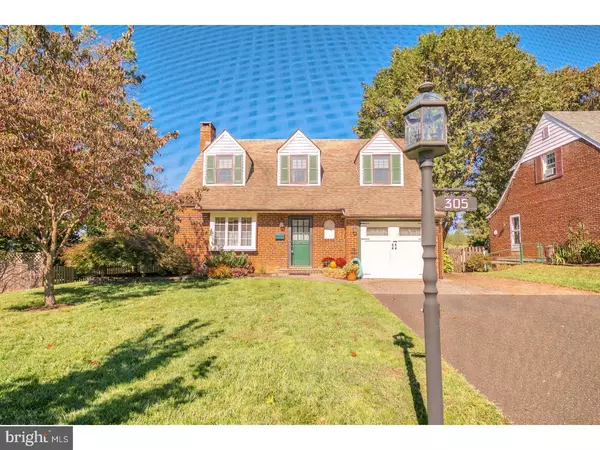For more information regarding the value of a property, please contact us for a free consultation.
305 BURTON RD Oreland, PA 19075
Want to know what your home might be worth? Contact us for a FREE valuation!

Our team is ready to help you sell your home for the highest possible price ASAP
Key Details
Sold Price $359,000
Property Type Single Family Home
Sub Type Detached
Listing Status Sold
Purchase Type For Sale
Square Footage 1,527 sqft
Price per Sqft $235
Subdivision Oreland
MLS Listing ID 1000122232
Sold Date 03/22/18
Style Cape Cod
Bedrooms 3
Full Baths 2
HOA Y/N N
Abv Grd Liv Area 1,527
Originating Board TREND
Year Built 1949
Annual Tax Amount $5,818
Tax Year 2018
Lot Size 8,775 Sqft
Acres 0.2
Lot Dimensions 65
Property Description
Beautifully maintained home that backs up to Sandy Run Country Club! First Floor:LR Original Oak Floors,Gas FirePlacew/Original Mantle, Neutral Decor and plenty of Natural lighting. DR Shaker Panel Wainscoating, Crown Molding and recently Painted. Exit DR through French Doors to enclosed back Porch...Perfect for Entertaining or just Relaxing! X-Large Kitchen Boast Granite Counters, Stainless Steel Appliances, Ceramic Floors, Imported tile back splash and recessed lighting. Garage has been converted into Office for those who work from Home. This room has antique glass panel pocket doors with gunstock hardwoods. Exit Kitchen to additional office w/full bathroom on First floor. Second floor: Three large bedrooms w/2 walk in closets and recently upgraded Hall Bathroom. Many upgrades throughout!
Location
State PA
County Montgomery
Area Springfield Twp (10652)
Zoning B
Rooms
Other Rooms Living Room, Dining Room, Primary Bedroom, Bedroom 2, Kitchen, Bedroom 1
Basement Full
Interior
Interior Features Kitchen - Eat-In
Hot Water Natural Gas
Heating Gas
Cooling Central A/C
Fireplaces Number 1
Fireplace Y
Heat Source Natural Gas
Laundry Basement
Exterior
Garage Spaces 3.0
Waterfront N
Water Access N
Accessibility None
Parking Type On Street
Total Parking Spaces 3
Garage N
Building
Story 1.5
Sewer Public Sewer
Water Public
Architectural Style Cape Cod
Level or Stories 1.5
Additional Building Above Grade
New Construction N
Schools
School District Springfield Township
Others
Senior Community No
Tax ID 52-00-02653-004
Ownership Fee Simple
Read Less

Bought with Joanne Winning • RE/MAX Services
GET MORE INFORMATION




