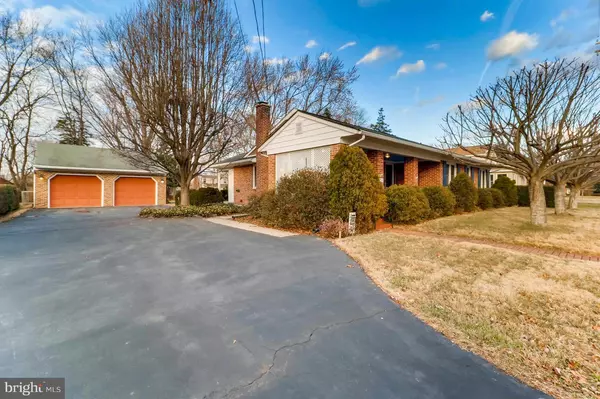For more information regarding the value of a property, please contact us for a free consultation.
709 GILES ST Havre De Grace, MD 21078
Want to know what your home might be worth? Contact us for a FREE valuation!

Our team is ready to help you sell your home for the highest possible price ASAP
Key Details
Sold Price $305,000
Property Type Single Family Home
Sub Type Detached
Listing Status Sold
Purchase Type For Sale
Square Footage 2,395 sqft
Price per Sqft $127
Subdivision Havre De Grace Heights
MLS Listing ID 1000133746
Sold Date 03/23/18
Style Ranch/Rambler
Bedrooms 3
Full Baths 3
HOA Y/N N
Abv Grd Liv Area 1,895
Originating Board MRIS
Year Built 1950
Annual Tax Amount $4,362
Tax Year 2017
Lot Size 0.321 Acres
Acres 0.32
Property Description
Brick Rancher on flat 1/3 acre lot in historic HdG..Welcoming front porch..Kitchen w/silestone counters, cherry cabinets, SS appliances & Jenn-Air range..HW floors .MBR w/covered porch attached..MBA has jacuzzi tub w/sep shower..Main level HE washer/dryer..Sunroom addition w/FP..Central vac..Cedar closet..Oversized 2-car garage w/electric..Gardens/fruit trees..Patio..Close to park & waterfront
Location
State MD
County Harford
Zoning R1
Rooms
Other Rooms Living Room, Dining Room, Primary Bedroom, Bedroom 2, Bedroom 3, Kitchen, Game Room, Study, Sun/Florida Room, Storage Room, Utility Room, Workshop
Basement Connecting Stairway, Sump Pump, Daylight, Partial, Heated, Improved, Partially Finished, Shelving, Space For Rooms, Workshop, Windows
Main Level Bedrooms 3
Interior
Interior Features Dining Area, Kitchen - Country, Primary Bath(s), Entry Level Bedroom, Wood Floors, Window Treatments, Built-Ins, Chair Railings, Upgraded Countertops, WhirlPool/HotTub, Solar Tube(s), Crown Moldings, Recessed Lighting, Floor Plan - Traditional
Hot Water Bottled Gas, 60+ Gallon Tank
Heating Baseboard, Hot Water, Programmable Thermostat, Space Heater, Zoned
Cooling Central A/C, Ceiling Fan(s), Dehumidifier, Programmable Thermostat, Zoned
Fireplaces Number 1
Fireplaces Type Gas/Propane, Heatilator
Equipment Washer/Dryer Hookups Only, Cooktop - Down Draft, ENERGY STAR Clothes Washer, ENERGY STAR Dishwasher, ENERGY STAR Refrigerator, Dryer - Front Loading, Icemaker, Microwave, Oven - Self Cleaning, Oven/Range - Electric, Washer - Front Loading, Water Heater, Central Vacuum, Dishwasher, Exhaust Fan
Fireplace Y
Window Features Low-E,Screens
Appliance Washer/Dryer Hookups Only, Cooktop - Down Draft, ENERGY STAR Clothes Washer, ENERGY STAR Dishwasher, ENERGY STAR Refrigerator, Dryer - Front Loading, Icemaker, Microwave, Oven - Self Cleaning, Oven/Range - Electric, Washer - Front Loading, Water Heater, Central Vacuum, Dishwasher, Exhaust Fan
Heat Source Bottled Gas/Propane
Exterior
Exterior Feature Porch(es)
Garage Garage - Front Entry, Garage Door Opener, Additional Storage Area
Garage Spaces 2.0
Fence Partially
Utilities Available Fiber Optics Available
Waterfront N
View Y/N Y
Water Access N
View Limited
Roof Type Asphalt
Accessibility None, Grab Bars Mod
Porch Porch(es)
Total Parking Spaces 2
Garage Y
Private Pool N
Building
Lot Description Landscaping, Vegetation Planting, Trees/Wooded
Story 2
Foundation Slab
Sewer Public Sewer
Water Public
Architectural Style Ranch/Rambler
Level or Stories 2
Additional Building Above Grade, Below Grade
Structure Type Dry Wall
New Construction N
Schools
School District Harford County Public Schools
Others
Senior Community No
Tax ID 1306016782
Ownership Fee Simple
Special Listing Condition Standard
Read Less

Bought with Susinn A Tosato • Home Selling Assistance by the Bay
GET MORE INFORMATION




