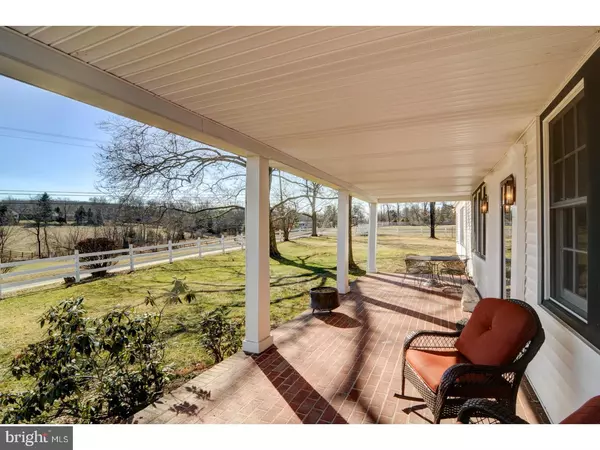For more information regarding the value of a property, please contact us for a free consultation.
124 WERTSVILLE RD Hillsborough, NJ 08844
Want to know what your home might be worth? Contact us for a FREE valuation!

Our team is ready to help you sell your home for the highest possible price ASAP
Key Details
Sold Price $1,000,000
Property Type Single Family Home
Sub Type Detached
Listing Status Sold
Purchase Type For Sale
Square Footage 6,474 sqft
Price per Sqft $154
Subdivision None Available
MLS Listing ID 1000371655
Sold Date 05/23/18
Style Colonial
Bedrooms 5
Full Baths 6
Half Baths 1
HOA Y/N N
Abv Grd Liv Area 6,474
Originating Board TREND
Year Built 1720
Annual Tax Amount $32,441
Tax Year 2017
Lot Size 3.000 Acres
Acres 32.0
Lot Dimensions IRREGULA
Property Description
Reduced for a quick sale! Beautiful Farm on 32 rolling acres (NOT PRESERVED). Owners relocated. Recently used as a horse lesson/boarding farm called Maple Run Stables, the farm has also been used for Schooling shows, weddings and engagement parties. There have been several additions to the 1700's home,ranging from 1800's - 1960's. The latest addition incluldes;an impressive gourmet kitchen with state of the art appliances;master suite with pampering full bath; guest bedroom; laundry room; hall bath; office and an over-sized 3 car garage w/openers. The formal spaces (LR, DR, & Great room) all have brick fireplaces plus the cozy den off the kitchen has a walk in fireplace. The grounds include; 11 fenced pastures with 4 water sources; indoor arena; outdoor jumping ring; dressage ring; eventing course; several barns;3 BR guest cottage; workshops and office space. Direct access to the Amwell Valley Trail Association and across from preserved land & trails. The possibilities here are endless. Central to NYC/Phila, 20 minutes to Princeton. Possible subdivision. A 1 year home warranty provided on both homes.
Location
State NJ
County Somerset
Area Hillsborough Twp (21810)
Zoning AG
Rooms
Other Rooms Living Room, Dining Room, Primary Bedroom, Bedroom 2, Bedroom 3, Kitchen, Family Room, Bedroom 1, Laundry, Other, Office, Attic
Basement Full, Unfinished
Interior
Interior Features Primary Bath(s), Kitchen - Island, Butlers Pantry, Ceiling Fan(s), Attic/House Fan, 2nd Kitchen, Exposed Beams, Stall Shower, Kitchen - Eat-In
Hot Water Oil
Heating Hot Water, Baseboard - Hot Water
Cooling Central A/C
Flooring Wood, Fully Carpeted, Tile/Brick, Stone
Fireplaces Type Brick
Equipment Cooktop, Oven - Wall, Oven - Double, Dishwasher
Fireplace N
Window Features Bay/Bow,Energy Efficient,Replacement
Appliance Cooktop, Oven - Wall, Oven - Double, Dishwasher
Heat Source Oil
Laundry Upper Floor
Exterior
Exterior Feature Patio(s), Porch(es)
Garage Garage Door Opener, Oversized
Garage Spaces 6.0
Fence Other
Pool In Ground
Utilities Available Cable TV
Waterfront N
Roof Type Shingle,Metal
Accessibility None
Porch Patio(s), Porch(es)
Parking Type Driveway, Parking Lot, Attached Garage, Other
Attached Garage 3
Total Parking Spaces 6
Garage Y
Building
Lot Description Sloping, Front Yard, Rear Yard, SideYard(s)
Story 1
Foundation Stone, Concrete Perimeter
Sewer On Site Septic
Water Well
Architectural Style Colonial
Level or Stories 1
Additional Building Above Grade, Shed, 2nd Garage, 2nd House, Barn/Farm Building
New Construction N
Schools
Elementary Schools Woodfern
Middle Schools Hillsborough
High Schools Hillsborough
School District Hillsborough Township Public Schools
Others
Senior Community No
Tax ID 10-00165-00011
Ownership Fee Simple
Security Features Security System
Acceptable Financing Conventional
Horse Feature Riding Ring
Listing Terms Conventional
Financing Conventional
Read Less

Bought with Non Subscribing Member • Non Member Office
GET MORE INFORMATION




