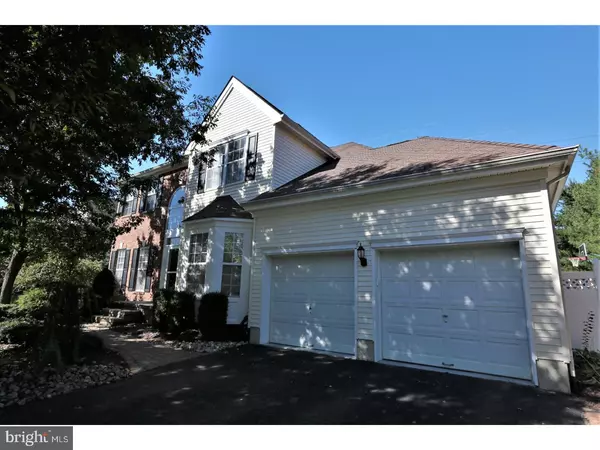For more information regarding the value of a property, please contact us for a free consultation.
21 SEQUOIA DR Dayton, NJ 08810
Want to know what your home might be worth? Contact us for a FREE valuation!

Our team is ready to help you sell your home for the highest possible price ASAP
Key Details
Sold Price $615,000
Property Type Single Family Home
Sub Type Detached
Listing Status Sold
Purchase Type For Sale
Square Footage 2,494 sqft
Price per Sqft $246
Subdivision Summerfield
MLS Listing ID 1003284989
Sold Date 04/02/18
Style Colonial
Bedrooms 4
Full Baths 2
Half Baths 1
HOA Y/N N
Abv Grd Liv Area 2,494
Originating Board TREND
Year Built 1999
Annual Tax Amount $13,083
Tax Year 2017
Lot Size 0.257 Acres
Acres 0.26
Lot Dimensions 0X0
Property Description
Magnificent Charleston Model with Finished Basement and Spectacular Backyard in Desirable Summerfield. This Lovely Four Bedroom Home has been Meticulously Maintained and Updated and Features: Dramatic Two-Story Entry Foyer; Formal Living Room and Elegant Dining Room with Crown Molding; Kitchen with Butcher Block Kitchen Countertop, Farmers Sink, Ceramic Tile Backsplash, Breakfast Bar, and Pantry; Sunny Breakfast Area with Doors to Backyard; Open Family Room with Built-In Cabinets and Cozy Fireplace; Private Study with Bay Window; a Powder Room and Convenient Laundry Room complete the Main Floor. Upstairs is just as Impressive Boasting a Fabulous Master Suite with Walk-In Closets and a Luxurious Bathroom with Dual Sinks, Soaking Tub, and Stall Shower; Three More Well-Appointed Bedrooms and a Full Hallway Bathroom. The Fabulous Finished Basement Features Berber Carpeting, Recessed Lighting, Built-In Closets, and Rooms for Media, Recreation, Study, and Exercise. Vacation at Home in the Stunning Backyard with a Glistening Heated In-ground Pool, Stamped Concrete Patio, Summer Kitchen with Built-In Gas Grill, and Water Line to Sink and Refrigerator, Basketball Court, Storage Shed/Greenhouse, and Vinyl Fencing. Professionally Designed Landscaping with Brick Paver Walkways, Retaining Walls, and Sprinkler System. Wonderful Location close to Major Highways, Schools, Shopping, and Restaurants.
Location
State NJ
County Middlesex
Area South Brunswick Twp (21221)
Zoning PRD4
Rooms
Other Rooms Living Room, Dining Room, Primary Bedroom, Bedroom 2, Bedroom 3, Kitchen, Family Room, Bedroom 1, Laundry, Other
Basement Full, Fully Finished
Interior
Interior Features Primary Bath(s), Butlers Pantry, Sprinkler System, Stall Shower, Dining Area
Hot Water Natural Gas
Heating Gas, Forced Air
Cooling Central A/C
Fireplaces Number 1
Equipment Oven - Self Cleaning, Dishwasher
Fireplace Y
Window Features Bay/Bow
Appliance Oven - Self Cleaning, Dishwasher
Heat Source Natural Gas
Laundry Main Floor
Exterior
Exterior Feature Patio(s)
Garage Spaces 2.0
Fence Other
Pool In Ground
Utilities Available Cable TV
Waterfront N
Water Access N
Roof Type Pitched,Shingle
Accessibility None
Porch Patio(s)
Parking Type Driveway, Attached Garage
Attached Garage 2
Total Parking Spaces 2
Garage Y
Building
Lot Description Level
Story 2
Sewer Public Sewer
Water Public
Architectural Style Colonial
Level or Stories 2
Additional Building Above Grade, Shed
New Construction N
Schools
School District South Brunswick Township Public Schools
Others
Senior Community No
Tax ID 21-00031 02-00017
Ownership Fee Simple
Acceptable Financing Conventional
Listing Terms Conventional
Financing Conventional
Read Less

Bought with Amjad A Thariani • Century 21 Abrams & Associates, Inc.
GET MORE INFORMATION




