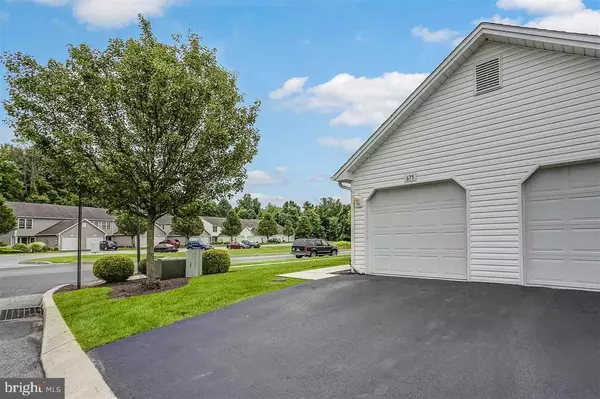For more information regarding the value of a property, please contact us for a free consultation.
675 TEAL DR Etters, PA 17319
Want to know what your home might be worth? Contact us for a FREE valuation!

Our team is ready to help you sell your home for the highest possible price ASAP
Key Details
Sold Price $139,000
Property Type Condo
Sub Type Condo/Co-op
Listing Status Sold
Purchase Type For Sale
Square Footage 1,328 sqft
Price per Sqft $104
Subdivision Fairfield
MLS Listing ID 1000963079
Sold Date 09/29/17
Style Other
Bedrooms 3
Full Baths 2
Half Baths 1
HOA Fees $94/mo
HOA Y/N Y
Abv Grd Liv Area 1,328
Originating Board RAYAC
Year Built 2003
Property Description
This immaculate Fairfield end unit townhome features 3 BRs, 2.5 baths & a spectacular open flowing floor plan. Features include new hardwood floors in living and dining room, new carpet in the master bedroom, ceramic tile in the kitchen & powder room and new paint. New furnace in 2017 and a new A/C in 2014. Additional highlights include gas fireplace, beautiful wood blinds & a one car garage w/storage.
Location
State PA
County York
Area Fairview Twp (15227)
Zoning RESIDENTIAL
Rooms
Other Rooms Living Room, Dining Room, Bedroom 2, Bedroom 3, Kitchen, Bedroom 1
Interior
Interior Features Formal/Separate Dining Room
Hot Water Natural Gas
Heating Forced Air
Cooling Central A/C
Equipment Dishwasher, Built-In Microwave, Dryer, Oven/Range - Gas, Refrigerator, Washer, Oven - Single
Fireplace N
Appliance Dishwasher, Built-In Microwave, Dryer, Oven/Range - Gas, Refrigerator, Washer, Oven - Single
Heat Source Natural Gas
Exterior
Garage Other
Garage Spaces 1.0
Waterfront N
Water Access N
Roof Type Shingle,Asphalt
Attached Garage 1
Total Parking Spaces 1
Garage Y
Building
Lot Description Corner
Story 2
Foundation Slab
Sewer Public Sewer
Water Public
Architectural Style Other
Level or Stories 2
Additional Building Above Grade, Below Grade
New Construction N
Schools
Elementary Schools Fishing Creek
Middle Schools Crossroads
High Schools Red Land
School District West Shore
Others
HOA Fee Include Ext Bldg Maint,Lawn Maintenance,Snow Removal
Tax ID 6727000QG0061C0C014A
Ownership Fee Simple
SqFt Source Estimated
Acceptable Financing FHA, Conventional, VA, USDA
Listing Terms FHA, Conventional, VA, USDA
Financing FHA,Conventional,VA,USDA
Read Less

Bought with Gregory S Jean • York H-G Properties LLC
GET MORE INFORMATION




