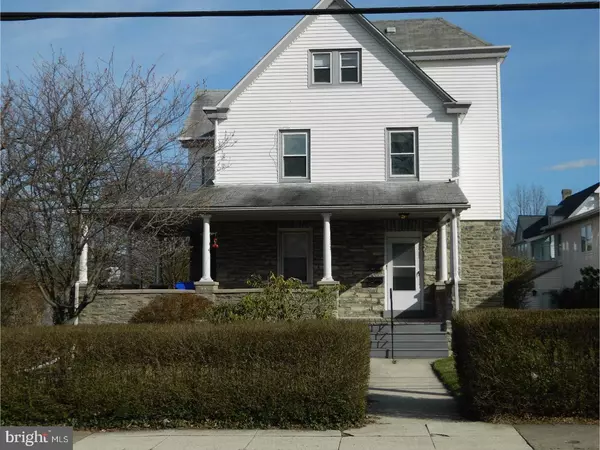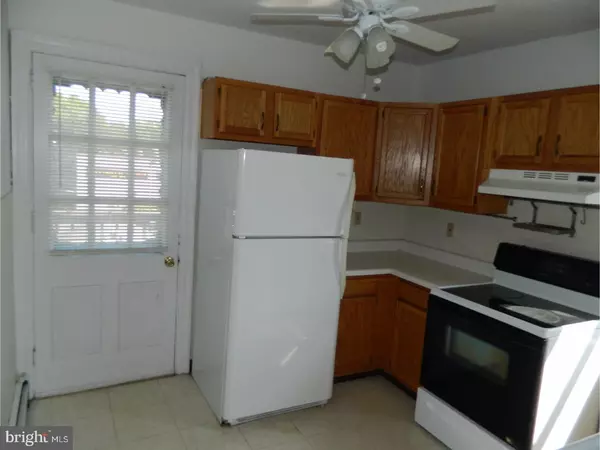For more information regarding the value of a property, please contact us for a free consultation.
115 BICKLEY RD Glenside, PA 19038
Want to know what your home might be worth? Contact us for a FREE valuation!

Our team is ready to help you sell your home for the highest possible price ASAP
Key Details
Sold Price $245,000
Property Type Multi-Family
Sub Type Detached
Listing Status Sold
Purchase Type For Sale
Square Footage 2,811 sqft
Price per Sqft $87
Subdivision Glenside
MLS Listing ID 1000277413
Sold Date 04/09/18
Style Other
HOA Y/N N
Abv Grd Liv Area 2,811
Originating Board TREND
Year Built 1928
Annual Tax Amount $7,737
Tax Year 2018
Lot Size 5,600 Sqft
Acres 0.13
Lot Dimensions 0 X 0
Property Description
This property is a contiguous lot, running from Bickley Road to New Street. Unit #1 - Entrance faces 115 Bickley Road. Large front Porch. Enter front door, go to 2nd floor where you will find Living Room, Dining Area, Kitchen, Full Bath and Bedroom. Go up to the 3rd floor and find additional Bedrooms, Full Bath & Laundry hook up. Unit #2 - Entrance is from New Street. Back Porch, Living Room, Dining Room, Kitchen, Bedroom & Full Bath. Access door to Unfinished Basement is in Kitchen. Detached 2 Car Garage & Driveway face New Street. New carpeting in Unit #2. Great location. Easy access to Public Transportation, Septa Train and popular Glenside Shopping & Dining. Current Pre-Approval and Buyer Financial Statement needed with all AOS. Proof of funds with Cash transactions. L&F Office Lic # RM421747 for AOS.
Location
State PA
County Montgomery
Area Cheltenham Twp (10631)
Zoning R7
Rooms
Other Rooms Primary Bedroom
Basement Partial, Unfinished
Interior
Hot Water Natural Gas
Cooling None
Fireplace N
Heat Source Natural Gas
Laundry Washer In Unit, Dryer In Unit
Exterior
Garage Spaces 2.0
Waterfront N
Water Access N
Accessibility None
Parking Type On Street, Driveway, Detached Garage
Total Parking Spaces 2
Garage Y
Building
Sewer Public Sewer
Water Public
Architectural Style Other
Additional Building Above Grade
New Construction N
Schools
Elementary Schools Glenside
Middle Schools Cedarbrook
High Schools Cheltenham
School District Cheltenham
Others
Tax ID 31-00-02494-517
Ownership Fee Simple
Read Less

Bought with Sandra Martinez-Larkins • Long & Foster Real Estate, Inc.
GET MORE INFORMATION




