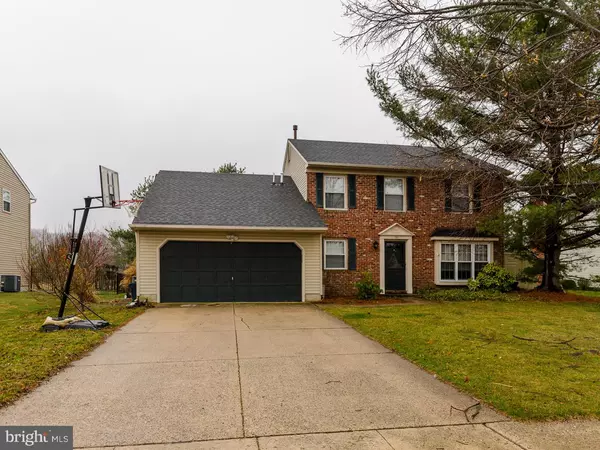For more information regarding the value of a property, please contact us for a free consultation.
107 APLEY DR Cherry Hill, NJ 08003
Want to know what your home might be worth? Contact us for a FREE valuation!

Our team is ready to help you sell your home for the highest possible price ASAP
Key Details
Sold Price $275,500
Property Type Single Family Home
Sub Type Detached
Listing Status Sold
Purchase Type For Sale
Square Footage 1,872 sqft
Price per Sqft $147
Subdivision Cherrybrook East
MLS Listing ID 1000211290
Sold Date 04/13/18
Style Colonial
Bedrooms 3
Full Baths 2
Half Baths 1
HOA Y/N N
Abv Grd Liv Area 1,872
Originating Board TREND
Year Built 1985
Annual Tax Amount $8,658
Tax Year 2017
Lot Size 10,000 Sqft
Acres 0.23
Lot Dimensions 80X125
Property Description
NO MORE SHOWINGS!! HIGHEST & BEST OFFER BY 3:00 PM 3/5/2018 Welcome to this beautiful home located in the desirable neighborhood of Cherrybrook. This home is set on a flat grass yard backing to open space. As you pull up you will be pleased to see the traditional brick front home with classic shutters. When you enter the home you will be pleased to see the wide plank flooring that is featured from the foyer area, living, dining room and kitchen. The 5" baseboard painted in crisp white accents the floors. The walls have been painted in today's neutral tones. The living room and dining room are open to each other for ease of entertaining. You can expand your holiday table into the living room. The eat in kitchen has white cabinets and neutral counters. The eating area has windows that overlook the patio and private flat lot. The kitchen and family room are also open to each other. The great size family room off the kitchen features newer carpet and a brick wood burning fireplace. The vaulted ceilings add interest to the room. The family room also has direct access to the beautiful open space back yard with lots of privacy. Just off the family room is the laundry room and access to the two car garage. The second floor of the home is nicely laid out. The master suite is nicely sized with dressing area, makeup area and a walk in closet. The master bath has newer flooring and a stall shower. The other 2 bedrooms are nicely sized and neutrally decorated. The main bath has newer flooring and polished silver accessories. The floorpan of this home is perfect for today's lifestyle. Cherrybrook is centrally located to major highways, shopping and restaurants. This home is priced aggressively for this market.
Location
State NJ
County Camden
Area Cherry Hill Twp (20409)
Zoning RES
Rooms
Other Rooms Living Room, Dining Room, Primary Bedroom, Bedroom 2, Kitchen, Family Room, Bedroom 1, Laundry, Attic
Interior
Interior Features Butlers Pantry, Kitchen - Eat-In
Hot Water Natural Gas
Heating Gas, Forced Air
Cooling Central A/C
Flooring Fully Carpeted, Vinyl
Fireplaces Number 1
Fireplaces Type Brick
Equipment Built-In Range, Dishwasher, Disposal
Fireplace Y
Appliance Built-In Range, Dishwasher, Disposal
Heat Source Natural Gas
Laundry Main Floor
Exterior
Exterior Feature Patio(s)
Garage Spaces 5.0
Waterfront N
Water Access N
Roof Type Shingle
Accessibility None
Porch Patio(s)
Parking Type Driveway, Attached Garage
Attached Garage 2
Total Parking Spaces 5
Garage Y
Building
Lot Description Level
Story 2
Sewer Public Sewer
Water Public
Architectural Style Colonial
Level or Stories 2
Additional Building Above Grade
Structure Type Cathedral Ceilings
New Construction N
Schools
Elementary Schools Joseph D. Sharp
Middle Schools Beck
High Schools Cherry Hill High - East
School District Cherry Hill Township Public Schools
Others
Senior Community No
Tax ID 09-00515 10-00011
Ownership Fee Simple
Acceptable Financing Conventional, VA, FHA 203(b)
Listing Terms Conventional, VA, FHA 203(b)
Financing Conventional,VA,FHA 203(b)
Read Less

Bought with Bryan S Vurgason • Keller Williams Realty - Cherry Hill
GET MORE INFORMATION




