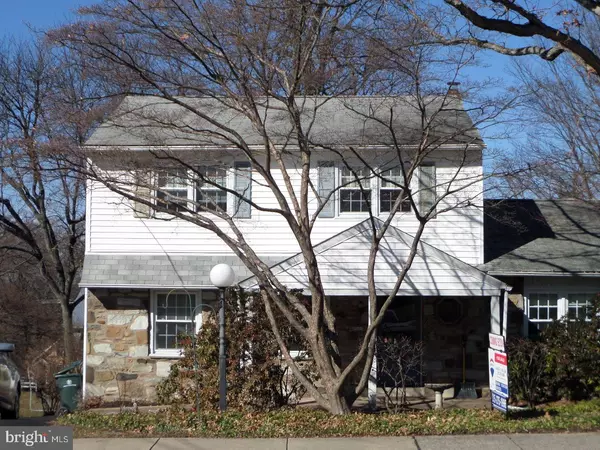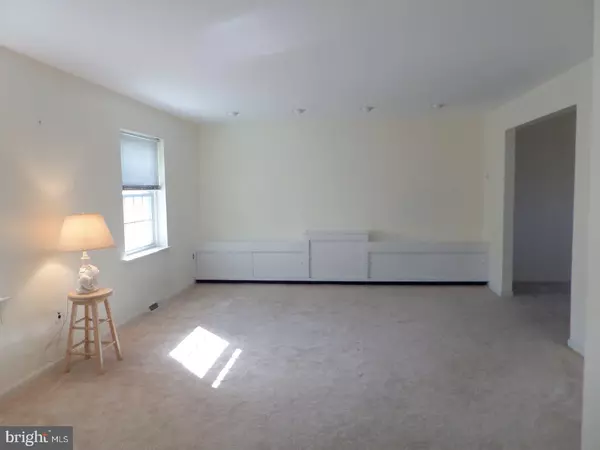For more information regarding the value of a property, please contact us for a free consultation.
868 FERNHILL RD Glenside, PA 19038
Want to know what your home might be worth? Contact us for a FREE valuation!

Our team is ready to help you sell your home for the highest possible price ASAP
Key Details
Sold Price $289,800
Property Type Single Family Home
Sub Type Detached
Listing Status Sold
Purchase Type For Sale
Square Footage 1,904 sqft
Price per Sqft $152
Subdivision Glenside
MLS Listing ID 1000152140
Sold Date 04/16/18
Style Colonial
Bedrooms 3
Full Baths 2
Half Baths 1
HOA Y/N N
Abv Grd Liv Area 1,904
Originating Board TREND
Year Built 1962
Annual Tax Amount $5,774
Tax Year 2018
Lot Size 9,375 Sqft
Acres 0.22
Lot Dimensions 62
Property Description
Opportunity is calling from the heart of Glenside this delightful stone front colonial presents light filled rooms awaiting your personal touches to make this YOUR home! Upon first arrival guests are greeted by a welcoming covered front porch tempting all to sit, relax & wile away the hours watching the colorful array of birds making their new home nesting in the tall shade tree out front. Entering the front door, hang your coat in the foyer closet and take a seat in the inviting sun drenched living room or relax in the sizeable familyroom, designed for the casual lifestyle, where time here will be time well spent. The nicely proportioned dining room is open to the living room stimulating entertainment flow. Adjacent to the the FmRm we find the sizable laundry/mud room complete with washer & dryer, laundry tub, abundant shelving and outside entry with steps accessing the back yard. The remodeled, fully equipped eat-in kitchen, boasts ample oak cabinetry, complimented by the tiled backsplash and countertops plus a full selection of appliances to make meal prep and clean-up no longer a chore. There is a cozy spot for casual dining or lingering over that extra cup of coffee or tea before heading out for the day. A conveniently placed powder room completes this level. Retiring upstairs, the second floor hosts an eclectic ceramic tiled hall bath featuring a tub with shower and sink vanity; a main bedroom with full bath and two additional peaceful bedrooms. All bedrooms brag hardwood flooring, remote controlled lighted ceiling fans and generous closet storage. Descending to the walk-out lower level we find a huge unfinished full height basement providing potential for future expansion of the living area and plenty of additional storage space. Accessible from the basement is the attached rear entry 2 car double door garage(one side has an auto opener). Noteworthy improvements are: Roof new in 2000, remodeled kitchen and replacement windows throughout. With a little bit of polishing this gem will shine bright!
Location
State PA
County Montgomery
Area Abington Twp (10630)
Zoning H
Rooms
Other Rooms Living Room, Dining Room, Primary Bedroom, Bedroom 2, Kitchen, Family Room, Bedroom 1, Laundry, Other
Basement Full, Unfinished, Outside Entrance
Interior
Interior Features Primary Bath(s), Ceiling Fan(s), Stall Shower, Kitchen - Eat-In
Hot Water Natural Gas
Heating Gas, Forced Air
Cooling Central A/C
Flooring Wood, Fully Carpeted, Vinyl, Tile/Brick
Equipment Built-In Range, Oven - Self Cleaning, Dishwasher, Disposal, Built-In Microwave
Fireplace N
Window Features Replacement
Appliance Built-In Range, Oven - Self Cleaning, Dishwasher, Disposal, Built-In Microwave
Heat Source Natural Gas
Laundry Main Floor
Exterior
Exterior Feature Porch(es)
Garage Inside Access, Garage Door Opener
Garage Spaces 5.0
Waterfront N
Water Access N
Roof Type Pitched,Shingle
Accessibility None
Porch Porch(es)
Parking Type Driveway, Attached Garage, Other
Attached Garage 2
Total Parking Spaces 5
Garage Y
Building
Lot Description Front Yard, Rear Yard, SideYard(s)
Story 2
Foundation Brick/Mortar
Sewer Public Sewer
Water Public
Architectural Style Colonial
Level or Stories 2
Additional Building Above Grade
New Construction N
Schools
Elementary Schools Copper Beech
Middle Schools Abington Junior
High Schools Abington Senior
School District Abington
Others
Senior Community No
Tax ID 30-00-19972-005
Ownership Fee Simple
Read Less

Bought with Amy S Spinrad • BHHS Fox & Roach-Newtown
GET MORE INFORMATION




