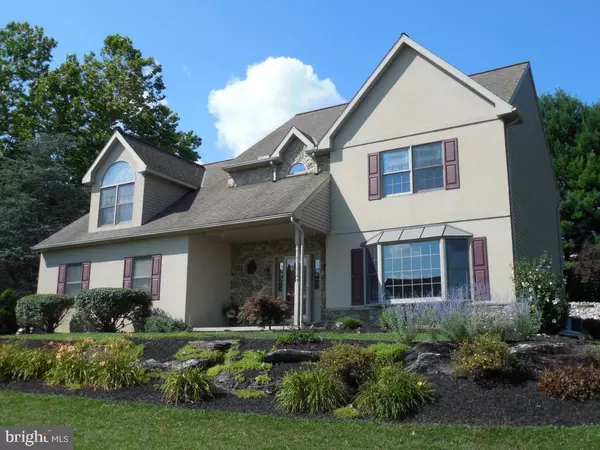For more information regarding the value of a property, please contact us for a free consultation.
329 W CHARLOTTE ST Millersville, PA 17551
Want to know what your home might be worth? Contact us for a FREE valuation!

Our team is ready to help you sell your home for the highest possible price ASAP
Key Details
Sold Price $322,500
Property Type Single Family Home
Sub Type Detached
Listing Status Sold
Purchase Type For Sale
Square Footage 2,804 sqft
Price per Sqft $115
Subdivision Springdale Farms
MLS Listing ID 1000100942
Sold Date 04/27/18
Style Colonial,Traditional
Bedrooms 4
Full Baths 3
Half Baths 1
HOA Y/N N
Abv Grd Liv Area 2,342
Originating Board BRIGHT
Year Built 1997
Annual Tax Amount $6,251
Tax Year 2017
Acres 0.54
Lot Dimensions 177x80x179x178
Property Description
Move-in immediately! Beautiful home and Penn Manor schools. 2-story foyer with vaulted ceiling and hardwood floors. Formal living and dining rooms with crown molding and professionally installed 3-1/4" hardwood floors (2016). Expanded bay window in living room with custom window treatments that close completely or act as sheers to allow natural light while preserving privacy. Upgraded eat-in kitchen with recessed lighting, central island, richly-colored granite countertops, sophisticated tile backsplash, ceramic tile floor, and full view of family room. Spacious family room has abundant natural light with 2 skylights and NEW sliding glass doors with built-in blinds to let light spill in or close for privacy. Also arched windows, gas fireplace with marble surround, and crown molding. Kitchen leads into 4-season room surrounded by waterfall, pond, deck, and garden. Beautiful and durable Pergo MAX Applewood flooring professionally installed in 4-season and family rooms (2016). Over-sized master bedroom with cathedral ceiling, double glass doors, large arched window, custom blinds, NEW lighted ceiling fan (2017), large walk-in closet, and dormer window with additional seating area. Master en suite with water-jet tub, shower, double-sink vanity, and linen closet. Balcony serves as office/seating area overlooking family room from second level. Second level has 3 additional bedrooms with large windows and a full bath also with double-sink vanity and large linen closet. Freshly painted (2018) and finished basement with new professionally installed Mohawk luxury laminate floors (2018), 3-zone recessed lighting, egress window, and large bath with upgraded shower and custom cabinet storage. Additional storage in basement reveals the high quality, poured concrete walls and 2014 water heater. Kitchen, 4-season room, family room, 2nd floor hall, and balcony professionally painted (2016). 1st-floor laundry and half-bath. NEW carpet (July 2017), NEW dishwasher (2017) and microwave (2015). Low-maintenance back yard is serene yet perfect for gathering friends and family on large deck (2016) with professionally-laid river rock surrounding waterfall, pond, and terraced area for vegetable garden. Seller will provide Home Warranty, too!OWNER S REMARKS: We love knowing the comings and goings of the children and their friends as we work or read on the balcony. We can cook and simultaneously supervise children or entertain people in the family room and deck. There is abundant natural light with options for privacy when desired. The deck is calm and bright for morning coffee, large enough for entertaining, and peaceful in the evening for listening to the waterfall and frogs!
Location
State PA
County Lancaster
Area Manor Twp (10541)
Zoning R
Rooms
Other Rooms Living Room, Dining Room, Primary Bedroom, Bedroom 2, Bedroom 3, Bedroom 4, Kitchen, Family Room, Sun/Florida Room, Laundry, Primary Bathroom, Full Bath, Half Bath
Basement Windows, Fully Finished, Full, Heated, Sump Pump
Interior
Interior Features Attic, Breakfast Area, Built-Ins, Ceiling Fan(s), Chair Railings, Crown Moldings, Family Room Off Kitchen, Kitchen - Eat-In, Kitchen - Island, Primary Bath(s), Recessed Lighting, Skylight(s), Upgraded Countertops, WhirlPool/HotTub, Window Treatments
Hot Water Natural Gas
Heating Forced Air, Programmable Thermostat
Cooling Central A/C
Flooring Hardwood, Ceramic Tile, Carpet, Laminated
Fireplaces Number 1
Fireplaces Type Gas/Propane, Fireplace - Glass Doors
Equipment Built-In Microwave, Dishwasher, Disposal, Dryer, Dryer - Gas, Microwave, Oven/Range - Gas, Refrigerator, Water Heater - High-Efficiency
Fireplace Y
Window Features Screens,Double Pane,Insulated,Skylights,Vinyl Clad
Appliance Built-In Microwave, Dishwasher, Disposal, Dryer, Dryer - Gas, Microwave, Oven/Range - Gas, Refrigerator, Water Heater - High-Efficiency
Heat Source Natural Gas
Laundry Main Floor
Exterior
Exterior Feature Deck(s), Porch(es)
Garage Spaces 4.0
Utilities Available Cable TV Available, Electric Available, Natural Gas Available, Water Available
Waterfront N
Water Access N
View Pond
Roof Type Shingle,Asphalt
Street Surface Black Top,Paved
Accessibility None
Porch Deck(s), Porch(es)
Road Frontage Public, Boro/Township
Parking Type Off Street, Driveway
Garage N
Building
Lot Description Front Yard, Landscaping, Level, Rear Yard, SideYard(s)
Building Description Cathedral Ceilings,Dry Wall, Ceiling Fans
Story 2
Foundation Passive Radon Mitigation
Sewer Public Sewer
Water Public
Architectural Style Colonial, Traditional
Level or Stories 2
Additional Building Above Grade, Below Grade
Structure Type Cathedral Ceilings,Dry Wall
New Construction N
Schools
Elementary Schools Ann Letort
Middle Schools Marticville
High Schools Penn Manor
School District Penn Manor
Others
Tax ID 4102297200000
Ownership Fee Simple
SqFt Source Assessor
Security Features Security System,Smoke Detector
Acceptable Financing Cash, Conventional, FHA, VA
Listing Terms Cash, Conventional, FHA, VA
Financing Cash,Conventional,FHA,VA
Special Listing Condition Standard
Read Less

Bought with Wendy S Miller • Welcome Home Real Estate
GET MORE INFORMATION




