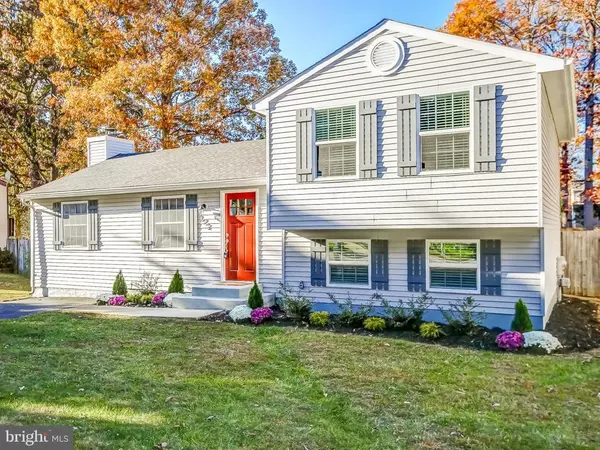For more information regarding the value of a property, please contact us for a free consultation.
372 DUBLIN DR Glen Burnie, MD 21060
Want to know what your home might be worth? Contact us for a FREE valuation!

Our team is ready to help you sell your home for the highest possible price ASAP
Key Details
Sold Price $260,000
Property Type Single Family Home
Sub Type Detached
Listing Status Sold
Purchase Type For Sale
Subdivision Shannon Square
MLS Listing ID 1001290577
Sold Date 12/30/15
Style Contemporary
Bedrooms 3
Full Baths 2
HOA Y/N N
Originating Board MRIS
Year Built 1984
Annual Tax Amount $2,200
Tax Year 2015
Lot Size 7,419 Sqft
Acres 0.17
Property Description
Custom Renovation! Incredible Attention to Detail. From the moment you enter, the Open Layout, Vaulted Ceiling, Stunning Brick Mantel + Wood Burning Fireplace, Designer Lighting and Color Palette will wow you. Gourmet Kitchen, Hardwoods, New Carpet + Spa-like Baths make you want to call it home. Large Deck, Sliders and Park-like fenced Yard for outdoor entertaining. You'll want to call it home!
Location
State MD
County Anne Arundel
Zoning R5
Rooms
Other Rooms Family Room
Interior
Interior Features Combination Kitchen/Dining, Breakfast Area, Kitchen - Island, Combination Kitchen/Living, Primary Bath(s), Entry Level Bedroom, Built-Ins, Upgraded Countertops, Window Treatments, Wood Floors
Hot Water Electric
Heating Heat Pump(s)
Cooling Central A/C, Heat Pump(s)
Fireplaces Number 1
Fireplaces Type Mantel(s), Screen
Equipment Dishwasher, Disposal, Microwave, Oven/Range - Electric, Refrigerator, Stove, Water Heater
Fireplace Y
Appliance Dishwasher, Disposal, Microwave, Oven/Range - Electric, Refrigerator, Stove, Water Heater
Heat Source Electric
Exterior
Waterfront N
Water Access N
Roof Type Shingle
Accessibility Level Entry - Main, None
Parking Type Driveway
Garage N
Private Pool N
Building
Story 3+
Foundation Slab, Crawl Space
Sewer Public Sewer
Water Public
Architectural Style Contemporary
Level or Stories 3+
Structure Type Cathedral Ceilings,Dry Wall,High
New Construction N
Others
Senior Community No
Tax ID 020374490029444
Ownership Fee Simple
Special Listing Condition Standard
Read Less

Bought with Michael Pearson • RE/MAX Executive
GET MORE INFORMATION




