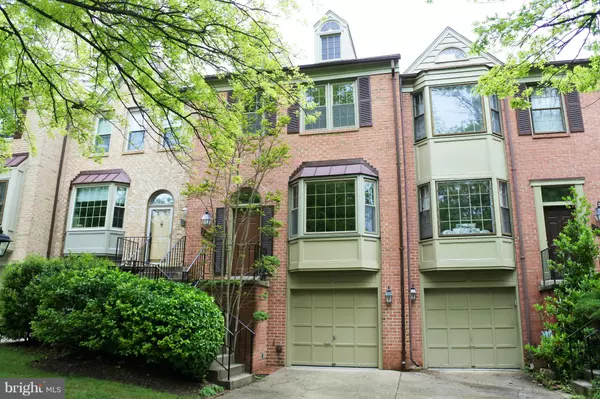For more information regarding the value of a property, please contact us for a free consultation.
222 LYNN MANOR DR Rockville, MD 20850
Want to know what your home might be worth? Contact us for a FREE valuation!

Our team is ready to help you sell your home for the highest possible price ASAP
Key Details
Sold Price $530,000
Property Type Townhouse
Sub Type Interior Row/Townhouse
Listing Status Sold
Purchase Type For Sale
Subdivision Rockville Heights
MLS Listing ID 1002428033
Sold Date 07/11/16
Style Traditional
Bedrooms 3
Full Baths 2
Half Baths 2
HOA Fees $100/mo
HOA Y/N Y
Originating Board MRIS
Year Built 1986
Annual Tax Amount $6,357
Tax Year 2016
Lot Size 1,540 Sqft
Acres 0.04
Property Description
Immaculately maintained 3 level townhouse w/ private garage & ample parking just a few blocks from Metro & Rockville Town Center. New paint & carpet throughout, living room w/ bay window, step up dining room, kitchen w/ breakfast area opening to deck backing to trees. Large master suite w/ cathedral ceiling & custom bath w/ sep shower. Lower level family room w/fireplace, wet bar & walkout patio.
Location
State MD
County Montgomery
Zoning R90
Rooms
Other Rooms Living Room, Dining Room, Primary Bedroom, Bedroom 2, Bedroom 3, Kitchen, Family Room, Foyer, Breakfast Room, Storage Room
Basement Connecting Stairway, Outside Entrance, Daylight, Full, Walkout Level, Full, Heated
Interior
Interior Features Breakfast Area, Kitchen - Galley, Dining Area, Primary Bath(s), Chair Railings, Window Treatments, Floor Plan - Open
Hot Water Electric
Heating Heat Pump(s)
Cooling Heat Pump(s)
Fireplaces Number 1
Fireplaces Type Mantel(s), Screen
Equipment Dishwasher, Disposal, Dryer, Microwave, Oven/Range - Electric, Refrigerator, Washer, Exhaust Fan, Water Heater
Fireplace Y
Window Features Bay/Bow,Double Pane,Screens,Skylights
Appliance Dishwasher, Disposal, Dryer, Microwave, Oven/Range - Electric, Refrigerator, Washer, Exhaust Fan, Water Heater
Heat Source Electric
Exterior
Exterior Feature Deck(s), Brick, Patio(s)
Parking Features Garage - Front Entry
Garage Spaces 1.0
Community Features Parking
Water Access N
Roof Type Asphalt
Accessibility None
Porch Deck(s), Brick, Patio(s)
Attached Garage 1
Total Parking Spaces 1
Garage Y
Private Pool N
Building
Lot Description Backs to Trees
Story 3+
Sewer Public Sewer
Water Public
Architectural Style Traditional
Level or Stories 3+
Structure Type 9'+ Ceilings,Cathedral Ceilings,Dry Wall
New Construction N
Schools
Elementary Schools Ritchie Park
Middle Schools Julius West
High Schools Richard Montgomery
School District Montgomery County Public Schools
Others
HOA Fee Include Lawn Care Front,Management,Snow Removal
Senior Community No
Tax ID 160402461523
Ownership Fee Simple
Special Listing Condition Standard
Read Less

Bought with Joyce K Rausnitz • Long & Foster Real Estate, Inc.
GET MORE INFORMATION




