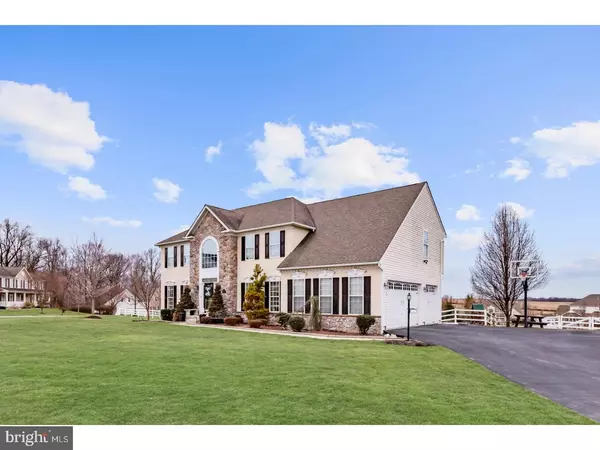For more information regarding the value of a property, please contact us for a free consultation.
167 HEMLOCK DR Cochranville, PA 19330
Want to know what your home might be worth? Contact us for a FREE valuation!

Our team is ready to help you sell your home for the highest possible price ASAP
Key Details
Sold Price $420,000
Property Type Single Family Home
Sub Type Detached
Listing Status Sold
Purchase Type For Sale
Square Footage 5,436 sqft
Price per Sqft $77
Subdivision Country Walk
MLS Listing ID 1000242688
Sold Date 04/30/18
Style Traditional
Bedrooms 4
Full Baths 2
Half Baths 2
HOA Fees $58/mo
HOA Y/N Y
Abv Grd Liv Area 3,736
Originating Board TREND
Year Built 2006
Annual Tax Amount $8,604
Tax Year 2018
Lot Size 1.033 Acres
Acres 1.03
Lot Dimensions 1.03
Property Description
SO many WOWS!!! Sitting nicely on over an one acre, Sellers had loads of upgrades during & post construction of this better than new home! Stone exterior added to front, ENTIRE back yard is fenced in, Gazebo added, very large composite deck (with stairs to yard) and shed. Custom touches throughout interior of home as well - media room, morning room, pellet stove insert added to existing gas fireplace (can be changed or stay), whole house stereo system, hardwood and laminate floor UP stairs and down. As soon as you walk into this simply gorgeous home you instantly know you have found your dream home. Complete with upscale modern touches, yet in a tranquil suburban setting with all the conveniences you could want. The large eat-in kitchen is the heart of this home and offers plenty of cabinets, a large center island that extends the entire kitchen and a good sized pantry. With an open floor plan that opens to the family room, the morning (sun room), dining and living rooms. Off the kitchen is laundry that leads you to the 3 car garage. Sumptuous master upstairs with tray ceiling, 2 walk in closets, 5 piece bath w/ separate water closet. In lower level prepare to be impressed - home theatre with stadium (red micro-suede) chairs, billard/game room, additional tv room, powder room & craft room & storage! Welcome home, relax and enjoy!
Location
State PA
County Chester
Area Londonderry Twp (10346)
Zoning RA
Rooms
Other Rooms Living Room, Dining Room, Primary Bedroom, Bedroom 2, Bedroom 3, Kitchen, Family Room, Bedroom 1, Laundry, Other, Attic
Basement Full, Fully Finished
Interior
Interior Features Primary Bath(s), Kitchen - Island, Butlers Pantry, Ceiling Fan(s), Stall Shower, Kitchen - Eat-In
Hot Water Propane
Heating Propane, Forced Air
Cooling Central A/C
Flooring Wood, Fully Carpeted, Vinyl, Tile/Brick
Fireplaces Number 2
Fireplaces Type Stone
Equipment Built-In Range, Dishwasher, Refrigerator, Built-In Microwave
Fireplace Y
Window Features Energy Efficient
Appliance Built-In Range, Dishwasher, Refrigerator, Built-In Microwave
Heat Source Bottled Gas/Propane
Laundry Main Floor
Exterior
Exterior Feature Deck(s)
Garage Garage Door Opener
Garage Spaces 6.0
Fence Other
Utilities Available Cable TV
Waterfront N
Water Access N
Roof Type Pitched
Accessibility None
Porch Deck(s)
Parking Type Attached Garage, Other
Attached Garage 3
Total Parking Spaces 6
Garage Y
Building
Lot Description Corner, Level, Sloping, Open, Front Yard, Rear Yard, SideYard(s)
Story 2
Foundation Concrete Perimeter
Sewer On Site Septic
Water Public
Architectural Style Traditional
Level or Stories 2
Additional Building Above Grade, Below Grade, Shed
Structure Type Cathedral Ceilings,9'+ Ceilings,High
New Construction N
Schools
Elementary Schools Octorara
Middle Schools Octorara
High Schools Octorara Area
School District Octorara Area
Others
Pets Allowed Y
HOA Fee Include Common Area Maintenance,Management
Senior Community No
Tax ID 46-02 -0190
Ownership Fee Simple
Security Features Security System
Acceptable Financing Conventional, VA, FHA 203(b), USDA
Listing Terms Conventional, VA, FHA 203(b), USDA
Financing Conventional,VA,FHA 203(b),USDA
Pets Description Case by Case Basis
Read Less

Bought with Kristine McKee • BHHS Fox&Roach-Newtown Square
GET MORE INFORMATION




