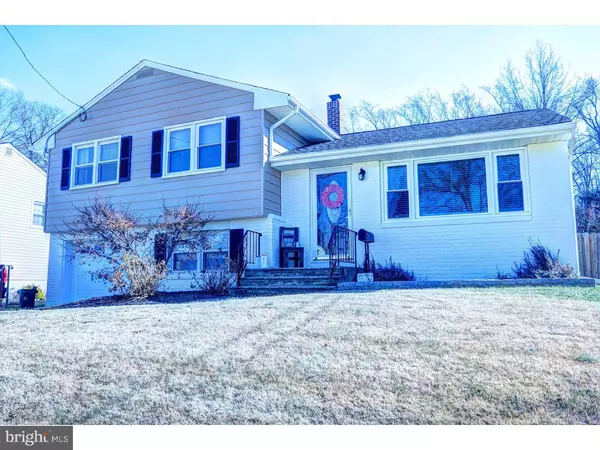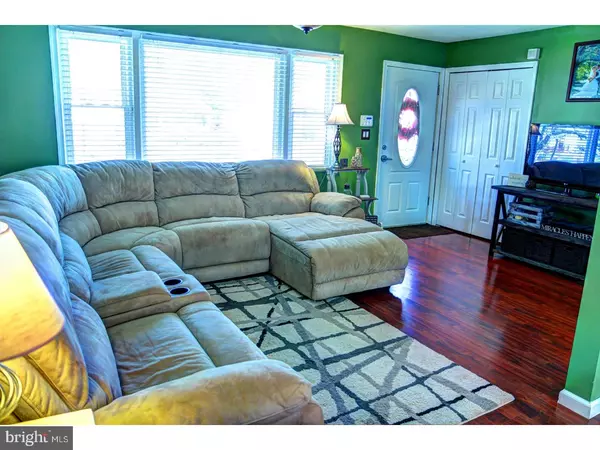For more information regarding the value of a property, please contact us for a free consultation.
50 VALLEY VIEW RD Hamilton Square, NJ 08620
Want to know what your home might be worth? Contact us for a FREE valuation!

Our team is ready to help you sell your home for the highest possible price ASAP
Key Details
Sold Price $279,900
Property Type Single Family Home
Sub Type Detached
Listing Status Sold
Purchase Type For Sale
Square Footage 1,360 sqft
Price per Sqft $205
Subdivision Yardville Heights
MLS Listing ID 1000122554
Sold Date 05/04/18
Style Other
Bedrooms 3
Full Baths 1
Half Baths 1
HOA Y/N N
Abv Grd Liv Area 1,360
Originating Board TREND
Year Built 1955
Annual Tax Amount $6,460
Tax Year 2017
Lot Size 0.302 Acres
Acres 0.3
Lot Dimensions 62X212
Property Description
Welcome to this wonderful Yardville Heights 3 bedroom 1.5 bath split level single family home. This amazing home offers many major upgrades. Starting with the New Roof, New HVAC, New Gutters, New Pergo Floors, New Windows, Redone Screened-in Porch, and recently painted siding. Kitchen Offers upgraded stainless steel appliances such as built in microwave, dishwasher, and fridge. In addition the kitchen features upgraded granite counter tops. Living Room features newer windows, ceiling fan and Hardwood Pergo Floors. The living room has been renovated creating an open living space, giving this home much more space to entertain. The lower level has been updated with new sheet rock and new Pergo floors. The lower lever half bath as also been completely renovated. 2 of the bedrooms upstairs have been fitted with new Pergo floors. The entire home has new molding and light fixtures. To top things off, this spectacular home features one of the larges backyards in the neighborhood! Backing to the woods, completely fenced in yard, paver patio, upgraded shed, screened in Sunroom and fire pit are just a few more extras this lovely home has to offer. Close to major highways, restaurants and schools.
Location
State NJ
County Mercer
Area Hamilton Twp (21103)
Zoning RES
Direction Northwest
Rooms
Other Rooms Living Room, Dining Room, Primary Bedroom, Bedroom 2, Kitchen, Family Room, Bedroom 1, Laundry
Interior
Hot Water Natural Gas
Heating Gas
Cooling Central A/C
Flooring Wood, Fully Carpeted
Fireplace N
Heat Source Natural Gas
Laundry Lower Floor
Exterior
Exterior Feature Porch(es)
Garage Spaces 1.0
Water Access N
Roof Type Shingle
Accessibility None
Porch Porch(es)
Attached Garage 1
Total Parking Spaces 1
Garage Y
Building
Story 2
Foundation Brick/Mortar, Slab
Sewer Public Sewer
Water Public
Architectural Style Other
Level or Stories 2
Additional Building Above Grade
New Construction N
Schools
Elementary Schools Yardville Heights
Middle Schools Albert E Grice
High Schools Hamilton High School West
School District Hamilton Township
Others
Senior Community No
Tax ID 03-02614-00110
Ownership Fee Simple
Security Features Security System
Acceptable Financing Conventional, VA, FHA 203(b), USDA
Listing Terms Conventional, VA, FHA 203(b), USDA
Financing Conventional,VA,FHA 203(b),USDA
Read Less

Bought with Margaret Panaro • BHHS Fox & Roach Robbinsville RE
GET MORE INFORMATION




