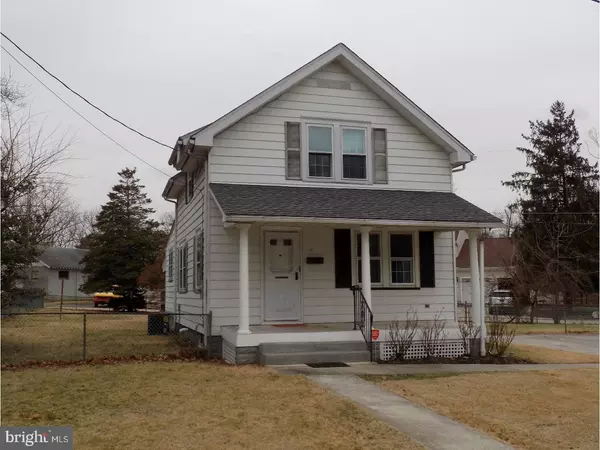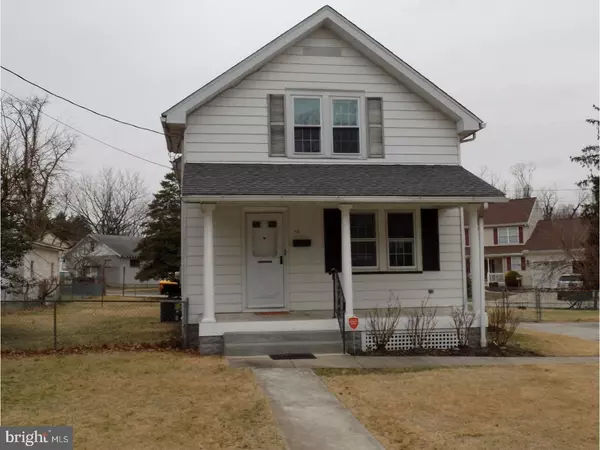For more information regarding the value of a property, please contact us for a free consultation.
48 CLINTON AVE Mantua, NJ 08051
Want to know what your home might be worth? Contact us for a FREE valuation!

Our team is ready to help you sell your home for the highest possible price ASAP
Key Details
Sold Price $164,900
Property Type Single Family Home
Sub Type Detached
Listing Status Sold
Purchase Type For Sale
Subdivision None Available
MLS Listing ID 1004427469
Sold Date 05/24/18
Style Colonial
Bedrooms 3
Full Baths 2
HOA Y/N N
Originating Board TREND
Annual Tax Amount $4,605
Tax Year 2017
Lot Size 0.483 Acres
Acres 0.48
Lot Dimensions 147X143
Property Description
Stunning 3 bedroom 2 bath Colonial located on a corner lot in Mantua Township. Home has a large fenced in yard on almost a 1/2 acre lot. An extensive renovation was completed 4 years ago and the home was completely remodeled. The interior features: new BF Rich double hung energy efficient windows, new recessed lighting throughout, updated plumbing with new hot water heater, updated electric with recessed lighting and new service, and all new decora switches and outlets. The custom longley kitchen is beautiful with plenty of storage. It was refinished and includes, crown molding, granite countertops, tile backsplash and a custom hutch finished with stainless steel appliances. There is gorgeous wide plank laminate wood floors throughout the first floor with custom trim and crown molding in the dining area. All doors are solid-wood doors with all new casing. There is a nice size bedroom and full bath on the first floor. The two baths have been completely remodeled with new showers and tile. New central air has been added to the home with 92% energy efficient heater. This home has great character and shows well. Other amenities include: unfinished walkout basement, deck, shed, corner lot ,fenced yard, large driveway 4+ cars and more. Clearview School District, convenient location! Make your appointment today!
Location
State NJ
County Gloucester
Area Mantua Twp (20810)
Zoning RES
Rooms
Other Rooms Living Room, Dining Room, Primary Bedroom, Bedroom 2, Kitchen, Bedroom 1, Other, Attic
Basement Full, Unfinished, Drainage System
Interior
Interior Features Sauna, Kitchen - Eat-In
Hot Water Electric
Heating Gas, Hot Water, Forced Air
Cooling Central A/C
Flooring Fully Carpeted, Tile/Brick
Equipment Built-In Range
Fireplace N
Appliance Built-In Range
Heat Source Natural Gas
Laundry Main Floor
Exterior
Exterior Feature Deck(s), Porch(es)
Garage Spaces 3.0
Waterfront N
Water Access N
Roof Type Shingle
Accessibility None
Porch Deck(s), Porch(es)
Parking Type Driveway
Total Parking Spaces 3
Garage N
Building
Lot Description Corner, Cul-de-sac
Story 2
Sewer Public Sewer
Water Public
Architectural Style Colonial
Level or Stories 2
Additional Building Above Grade, Shed
New Construction N
Schools
School District Clearview Regional Schools
Others
Senior Community No
Tax ID 10-00091-00001
Ownership Fee Simple
Acceptable Financing Conventional, VA, FHA 203(b), USDA
Listing Terms Conventional, VA, FHA 203(b), USDA
Financing Conventional,VA,FHA 203(b),USDA
Read Less

Bought with Darlene Fiore • BHHS Fox & Roach-Washington-Gloucester
GET MORE INFORMATION




