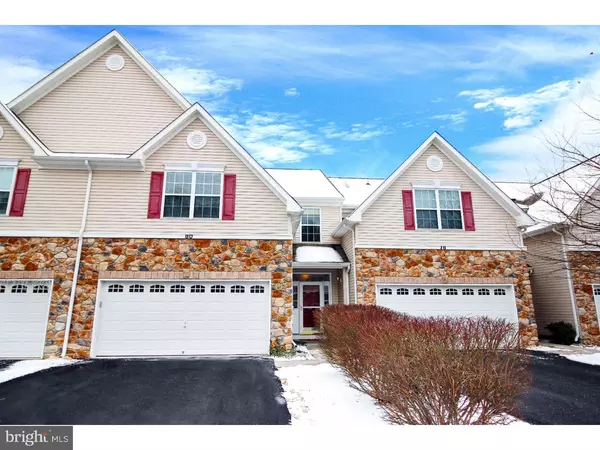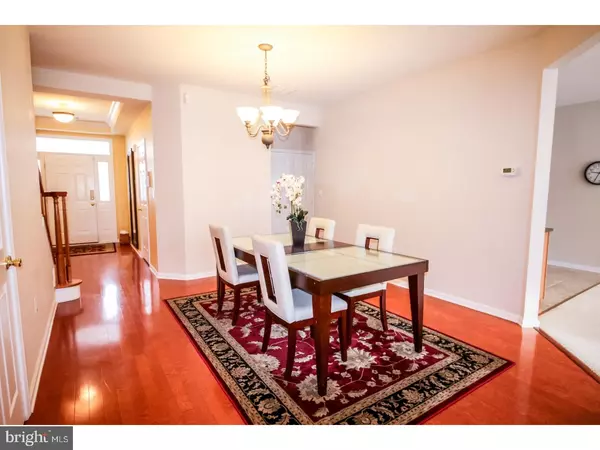For more information regarding the value of a property, please contact us for a free consultation.
80 HADDON CT Hopewell, NJ 08534
Want to know what your home might be worth? Contact us for a FREE valuation!

Our team is ready to help you sell your home for the highest possible price ASAP
Key Details
Sold Price $385,000
Property Type Townhouse
Sub Type Interior Row/Townhouse
Listing Status Sold
Purchase Type For Sale
Square Footage 2,312 sqft
Price per Sqft $166
Subdivision Hopewell Grant
MLS Listing ID 1004336631
Sold Date 05/08/18
Style Colonial,Traditional
Bedrooms 3
Full Baths 2
Half Baths 1
HOA Fees $240/mo
HOA Y/N Y
Abv Grd Liv Area 2,312
Originating Board TREND
Year Built 2006
Annual Tax Amount $9,961
Tax Year 2017
Lot Dimensions 0X0
Property Description
A stunning inviting home available with Hopewell schools and perfect location in nice community. Meticulously maintained, sun-filled and move-in ready! An entryway featuring gleaming birch floors & decorative tray ceiling with crown molding flows effortlessly into an open concept dining room /living room. The largest, Ellsworth model, offers a fabulous cheerful double-sided fireplace and marble hearth in the freshly painted family room and the formal living room, both with recessed lighting. The family room has a backdoor to the new paver patio and a slate hearth and surround for the fireplace. The gorgeous kitchen has updated details including Zodiaq smokey topaz counters, 42" Honey Maple cabinets, all stainless steel appliances with a natural gas stove, pantry closet and oversize sink & breakfast bar. Lovey half bath with pedestal sink completes the first floor. Upstairs offer three bedrooms with newer carpeting including a spacious deluxe master bedroom w/ walk-in closet and recessed lighting, sitting area/study area and trey ceiling. Master en suite boasts a stall walk-in glass shower with tiled surround and flooring, large corner soaking tub, double vanity and private WC. There are two additional generously sized bedrooms, one with a walk-in closet. Full hall bath with tile surround and convenient upper floor laundry room. Stone elevation exterior with a a two-car garage and driveway width. Desired Hopewell Schools. There is also a club house, pool and exercise room available within the development. Close to shopping, dining, highways, train stations and downtown Princeton!
Location
State NJ
County Mercer
Area Hopewell Twp (21106)
Zoning R-5
Rooms
Other Rooms Living Room, Dining Room, Primary Bedroom, Bedroom 2, Kitchen, Family Room, Bedroom 1, Laundry
Interior
Interior Features Primary Bath(s), Butlers Pantry, Ceiling Fan(s), Wet/Dry Bar, Kitchen - Eat-In
Hot Water Natural Gas
Heating Gas, Forced Air
Cooling Central A/C
Flooring Wood, Fully Carpeted
Fireplaces Number 1
Fireplaces Type Marble
Equipment Oven - Self Cleaning, Dishwasher
Fireplace Y
Appliance Oven - Self Cleaning, Dishwasher
Heat Source Natural Gas
Laundry Upper Floor
Exterior
Exterior Feature Patio(s)
Garage Inside Access
Garage Spaces 4.0
Utilities Available Cable TV
Amenities Available Swimming Pool, Club House, Tot Lots/Playground
Waterfront N
Water Access N
Roof Type Shingle
Accessibility None
Porch Patio(s)
Parking Type On Street, Attached Garage, Other
Attached Garage 2
Total Parking Spaces 4
Garage Y
Building
Story 2
Foundation Brick/Mortar
Sewer Public Sewer
Water Public
Architectural Style Colonial, Traditional
Level or Stories 2
Additional Building Above Grade
Structure Type 9'+ Ceilings
New Construction N
Schools
School District Hopewell Valley Regional Schools
Others
HOA Fee Include Pool(s),Common Area Maintenance,Ext Bldg Maint
Senior Community No
Tax ID 06-00078-00010 02-C167
Ownership Fee Simple
Read Less

Bought with Yoomi Moon • Weichert Realtors-Princeton Junction
GET MORE INFORMATION




