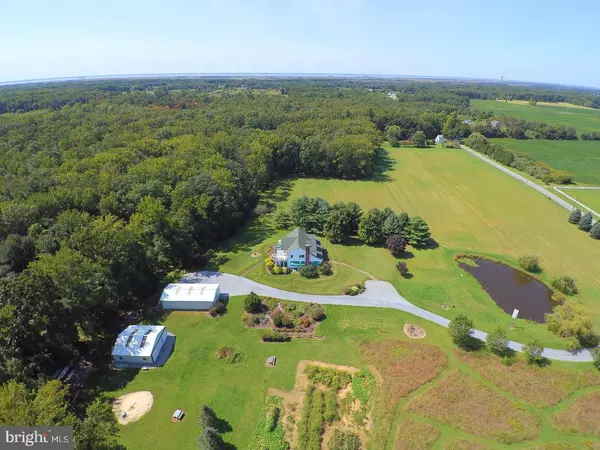For more information regarding the value of a property, please contact us for a free consultation.
424 STOW CREEK RD Bridgeton, NJ 08302
Want to know what your home might be worth? Contact us for a FREE valuation!

Our team is ready to help you sell your home for the highest possible price ASAP
Key Details
Sold Price $575,000
Property Type Single Family Home
Sub Type Detached
Listing Status Sold
Purchase Type For Sale
Square Footage 3,297 sqft
Price per Sqft $174
Subdivision None Available
MLS Listing ID 1001199039
Sold Date 05/11/18
Style Cape Cod
Bedrooms 4
Full Baths 2
Half Baths 2
HOA Y/N N
Abv Grd Liv Area 3,297
Originating Board TREND
Year Built 1990
Annual Tax Amount $10,250
Tax Year 2017
Lot Size 1.000 Acres
Acres 44.6
Lot Dimensions 44.6
Property Description
One of a kind 44+ acre property. A cross between Longwood Gardens and a Natural Wildlife Preserve. So many features offered with this quality built custom home. Years of love and care given by the owners to open their property to all that nature offers. The home features upgrades galore. Master suite with 2 spacious walk in closets, luxurious bathroom and outside roof deck overlooking what nature has to offer. Two other spacious bedrooms and a fourth room in the partially finished basement if you have the need for another. Quality kitchen is a cooks dream, farm sink, newer granite counters and open eating area with windows to view the outside. Lovely diningroom for all those special occasions. Formal livingroom, separate mud room with stand up shower. Screened porch/Sunroom. Two over-sized outbuildings , 24x50 with 4 bays and 30X32. Add a picturesque stocked fishing pond and deer frequently spotted roaming throughout the property. Farmland preserved and assessed. Less than two miles to State Park boat ramp. There is no other like this one.
Location
State NJ
County Cumberland
Area Stow Creek Twp (20612)
Zoning A
Rooms
Other Rooms Living Room, Dining Room, Primary Bedroom, Bedroom 2, Bedroom 3, Kitchen, Family Room, Bedroom 1, Laundry, Other
Basement Full
Interior
Interior Features Kitchen - Island, Butlers Pantry, Wood Stove, Exposed Beams, Stall Shower, Dining Area
Hot Water Oil
Heating Oil, Forced Air
Cooling Central A/C
Flooring Wood, Fully Carpeted, Vinyl, Tile/Brick
Fireplaces Number 1
Fireplaces Type Stone
Equipment Cooktop, Built-In Range, Oven - Wall, Oven - Self Cleaning, Dishwasher, Refrigerator
Fireplace Y
Appliance Cooktop, Built-In Range, Oven - Wall, Oven - Self Cleaning, Dishwasher, Refrigerator
Heat Source Oil
Laundry Main Floor
Exterior
Exterior Feature Deck(s), Porch(es)
Garage Spaces 7.0
Waterfront N
Roof Type Pitched,Shingle
Accessibility None
Porch Deck(s), Porch(es)
Parking Type Detached Garage
Total Parking Spaces 7
Garage Y
Building
Lot Description Level, Sloping, Open, Trees/Wooded, Front Yard, Rear Yard, SideYard(s)
Story 2
Foundation Concrete Perimeter
Sewer On Site Septic
Water Well
Architectural Style Cape Cod
Level or Stories 2
Additional Building Above Grade
Structure Type 9'+ Ceilings
New Construction N
Schools
High Schools Cumberland Regional
School District Cumberland Regional Distr Schools
Others
Senior Community No
Tax ID 12-00028-00006 02
Ownership Fee Simple
Acceptable Financing Conventional, VA, FHA 203(b)
Listing Terms Conventional, VA, FHA 203(b)
Financing Conventional,VA,FHA 203(b)
Read Less

Bought with Scott L Lang • The Roarke Agency
GET MORE INFORMATION




