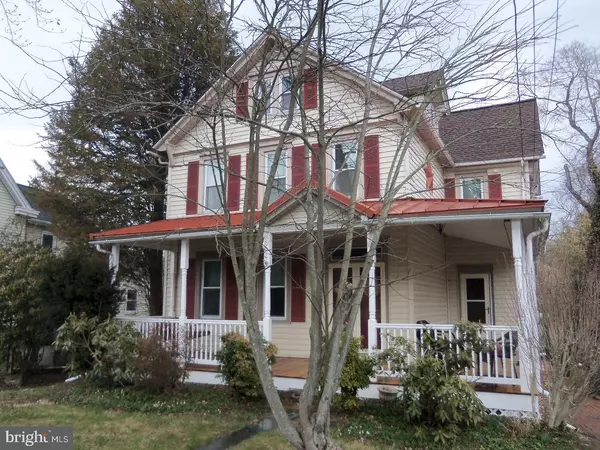For more information regarding the value of a property, please contact us for a free consultation.
1981 CREEK RD Glenmoore, PA 19343
Want to know what your home might be worth? Contact us for a FREE valuation!

Our team is ready to help you sell your home for the highest possible price ASAP
Key Details
Sold Price $276,000
Property Type Single Family Home
Sub Type Detached
Listing Status Sold
Purchase Type For Sale
Square Footage 1,950 sqft
Price per Sqft $141
Subdivision None Available
MLS Listing ID 1000273416
Sold Date 04/30/18
Style Colonial
Bedrooms 4
Full Baths 2
HOA Y/N N
Abv Grd Liv Area 1,950
Originating Board TREND
Year Built 1905
Annual Tax Amount $3,254
Tax Year 2018
Lot Size 7,315 Sqft
Acres 0.17
Lot Dimensions 0X0
Property Description
This spacious home located in the village of Glenmoore is move in ready! The original character has been preserved with the 9' ceilings, hardwood floors, built-ins, pocket doors, original moldings and more. Double entry door, with transom above, leads into the classic foyer with wood flooring. The updated kitchen is complete with soapstone counters, island, Bosch SS dishwasher, walnut cabinets and stained glass windows. The original pantry adds great authenticity. The kitchen opens into the spacious dining room and living room areas with stained pocket doors in between. The living room also features built-in shelving. Behind the kitchen you will find a large mud room leading to the rear deck. There is also a full bath that completes the first floor. Vintage stairs take you to the 2nd floor with wide hallway, three generous bedrooms and the recently updated bathroom. The finished and heated 3rd floor is huge with wood flooring and makes a great 4th bedroom or playroom. It is open with great light, exposed beams, and substantial storage. There is a basement with an exit to the level rear yard with views of the Brandywine Creek. The wrap around front/side porch with newer flooring is something out of a dream. Major updates like vinyl windows, newer roof, vinyl siding, and a newer well help combine the character of old with the convenience of new. The home is located in a location that is served by Downingtown West High School and the STEM Academy. You can walk to the community park and can also enjoy an easy commute to the PA turnpike and more!
Location
State PA
County Chester
Area Wallace Twp (10331)
Zoning C
Rooms
Other Rooms Living Room, Dining Room, Primary Bedroom, Bedroom 2, Bedroom 3, Kitchen, Bedroom 1, Other, Attic
Basement Full, Unfinished, Outside Entrance
Interior
Interior Features Kitchen - Island
Hot Water S/W Changeover
Heating Oil, Hot Water, Baseboard
Cooling None
Flooring Wood, Tile/Brick
Equipment Dishwasher, Built-In Microwave
Fireplace N
Window Features Replacement
Appliance Dishwasher, Built-In Microwave
Heat Source Oil
Laundry Basement
Exterior
Exterior Feature Deck(s)
Waterfront N
Water Access N
Roof Type Pitched,Shingle,Metal
Accessibility None
Porch Deck(s)
Parking Type None
Garage N
Building
Story 2
Sewer Public Sewer
Water Well
Architectural Style Colonial
Level or Stories 2
Additional Building Above Grade
New Construction N
Schools
High Schools Downingtown High School West Campus
School District Downingtown Area
Others
Senior Community No
Tax ID 31-04E-0023
Ownership Fee Simple
Acceptable Financing Conventional, VA, FHA 203(b)
Listing Terms Conventional, VA, FHA 203(b)
Financing Conventional,VA,FHA 203(b)
Read Less

Bought with Maureen Greim • Long & Foster Real Estate, Inc.
GET MORE INFORMATION




